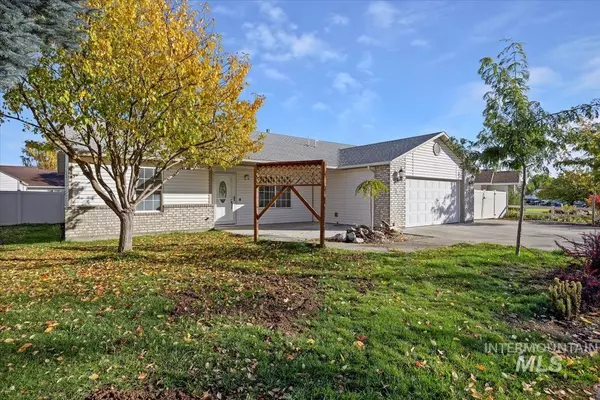For more information regarding the value of a property, please contact us for a free consultation.
630 North Pointe Dr Twin Falls, ID 83301
Want to know what your home might be worth? Contact us for a FREE valuation!

Our team is ready to help you sell your home for the highest possible price ASAP
Key Details
Property Type Single Family Home
Sub Type Single Family Residence
Listing Status Sold
Purchase Type For Sale
Square Footage 1,500 sqft
Price per Sqft $239
Subdivision North Point Sub (Twin Falls)
MLS Listing ID 98965113
Sold Date 11/21/25
Bedrooms 3
HOA Fees $8/ann
HOA Y/N Yes
Abv Grd Liv Area 1,500
Year Built 2001
Annual Tax Amount $2,074
Tax Year 2024
Lot Size 10,454 Sqft
Acres 0.24
Property Sub-Type Single Family Residence
Source IMLS 2
Property Description
This beautifully designed 3-bedroom, 2.5-bath home perfectly blends modern living with everyday comfort. Located just minutes from the College of Southern Idaho, popular restaurants, and local entertainment, you'll love the ease and energy of this central Twin Falls location. Step inside to an inviting open floor plan filled with natural light — perfect for entertaining or relaxing at home. The spacious living area flows seamlessly into the kitchen and dining space, making it the heart of the home. The split-bedroom layout offers privacy and peace, with the primary suite tucked on one side, featuring a roomy ensuite bath and generous closet space. On the opposite side, you'll find two additional bedrooms and a full bath, ideal for family, guests, or a home office. A thoughtfully placed half bathroom is located in the laundry room, adding convenience, while the beautifully landscaped yard provides a peaceful outdoor retreat — perfect for morning coffee or evening gatherings. Whether you're hosting friends, spending time with family, or enjoying a quiet night in, this home offers the perfect balance of comfort, style, and location.
Location
State ID
County Twin Falls
Area Twin Falls - 2015
Zoning R2
Direction North College turn north on Northern Pine Dr left on North Pointe, 2nd house on right.
Rooms
Other Rooms Storage Shed
Primary Bedroom Level Main
Master Bedroom Main
Main Level Bedrooms 3
Bedroom 2 Main
Bedroom 3 Main
Living Room Main
Kitchen Main Main
Interior
Interior Features Bath-Master, Bed-Master Main Level, Split Bedroom, Double Vanity, Walk-In Closet(s), Breakfast Bar, Pantry
Heating Forced Air, Natural Gas
Cooling Central Air
Flooring Carpet
Fireplaces Number 1
Fireplaces Type One, Gas
Fireplace Yes
Appliance Gas Water Heater, Dishwasher, Disposal, Microwave, Oven/Range Freestanding, Refrigerator, Washer, Dryer, Water Softener Owned
Exterior
Garage Spaces 2.0
Fence Full, Vinyl
Community Features Single Family
Utilities Available Sewer Connected, Cable Connected
Roof Type Composition
Street Surface Paved
Accessibility Bathroom Bars, Accessible Approach with Ramp
Handicap Access Bathroom Bars, Accessible Approach with Ramp
Porch Covered Patio/Deck
Attached Garage true
Total Parking Spaces 2
Building
Lot Description 10000 SF - .49 AC, Garden, R.V. Parking, Sidewalks, Auto Sprinkler System, Full Sprinkler System, Pressurized Irrigation Sprinkler System
Faces North College turn north on Northern Pine Dr left on North Pointe, 2nd house on right.
Water City Service
Level or Stories One
Structure Type Brick,Frame,Vinyl Siding
New Construction No
Schools
Elementary Schools Rock Creek
High Schools Canyon Ridge
School District Twin Falls School District #411
Others
Tax ID RPT38740030050
Ownership Fee Simple
Read Less

© 2025 Intermountain Multiple Listing Service, Inc. All rights reserved.
GET MORE INFORMATION




