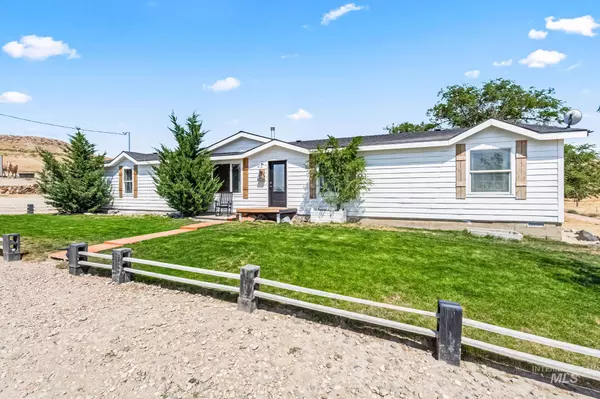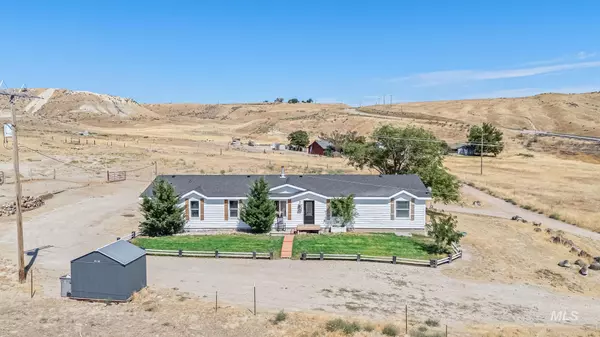For more information regarding the value of a property, please contact us for a free consultation.
16754 Deer Flat Drive Caldwell, ID 83607
Want to know what your home might be worth? Contact us for a FREE valuation!

Our team is ready to help you sell your home for the highest possible price ASAP
Key Details
Property Type Manufactured Home
Sub Type Manufactured On Land
Listing Status Sold
Purchase Type For Sale
Square Footage 2,280 sqft
Price per Sqft $252
Subdivision 0 Not Applicable
MLS Listing ID 98955997
Sold Date 11/21/25
Style Manufactured House
Bedrooms 3
HOA Y/N No
Abv Grd Liv Area 2,280
Year Built 2005
Annual Tax Amount $1,868
Tax Year 2024
Lot Size 5.010 Acres
Acres 5.01
Property Sub-Type Manufactured On Land
Source IMLS 2
Property Description
Motivated sellers!! Recent price reduction & seller's credits. Tour home before it is taken off the market! 5 usable acres with no HOA in the heart of Caldwell! This spacious 3-bedroom, 2-bath home offers the perfect blend of comfort, function, and freedom. Floorplan includes a formal living room, large family room for gatherings, versatile den/office, and an additional living/playroom. The open kitchen connects to the family room, creating a welcoming hub for daily life and entertaining. Enjoy wide-open spaces and true country living just minutes from town amenities. With room for animals, gardens, toys, or future outbuildings, this property is a blank canvas ready for your vision—whether it's a hobby farm, space to roam, or simply freedom without restrictions. This well-maintained home has numerous updates including a newer roof, fresh exterior paint, updated HVAC with heat pump, reverse osmosis system, water heater, and appliances. A recent well inspection provides peace of mind.
Location
State ID
County Canyon
Area Caldwell Sw - 1280
Direction From Karcher Rd, head south on Riverside Rd to Deer Flat, then east to property, take the driveway up to home (north)
Rooms
Other Rooms Storage Shed
Primary Bedroom Level Main
Master Bedroom Main
Main Level Bedrooms 3
Bedroom 2 Main
Bedroom 3 Main
Living Room Main
Kitchen Main Main
Interior
Interior Features Bath-Master, Bed-Master Main Level, Den/Office, Family Room, Great Room, Walk-In Closet(s), Breakfast Bar, Pantry, Countertop-Concrete, Wood/Butcher Block Counters
Heating Electric, Forced Air
Cooling Central Air
Flooring Tile, Carpet, Engineered Wood Floors, Laminate, Vinyl
Fireplaces Type Wood Burning Stove
Fireplace Yes
Appliance Electric Water Heater, Dishwasher, Microwave, Oven/Range Freestanding, Refrigerator, Washer, Dryer, Water Softener Owned
Exterior
Fence Partial, Fence/Livestock, Wire, Wood
Community Features Single Family
Utilities Available Cable Connected
Roof Type Composition,Architectural Style
Building
Lot Description 5 - 9.9 Acres, Horses, R.V. Parking, Views, Chickens
Faces From Karcher Rd, head south on Riverside Rd to Deer Flat, then east to property, take the driveway up to home (north)
Sewer Septic Tank
Water Shared Well
Level or Stories One
New Construction No
Schools
Elementary Schools West Canyon
High Schools Vallivue
School District Vallivue School District #139
Others
Tax ID R3013800000
Ownership Fee Simple
Acceptable Financing Cash, Consider All, FHA, VA Loan, HomePath
Listing Terms Cash, Consider All, FHA, VA Loan, HomePath
Read Less

© 2025 Intermountain Multiple Listing Service, Inc. All rights reserved.
GET MORE INFORMATION




