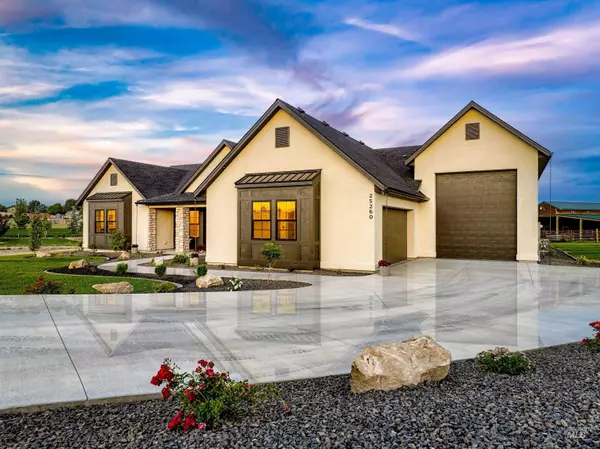For more information regarding the value of a property, please contact us for a free consultation.
25260 Bur Oak Pl Caldwell, ID 83607
Want to know what your home might be worth? Contact us for a FREE valuation!

Our team is ready to help you sell your home for the highest possible price ASAP
Key Details
Property Type Single Family Home
Sub Type Single Family w/ Acreage
Listing Status Sold
Purchase Type For Sale
Square Footage 2,735 sqft
Price per Sqft $510
Subdivision Oakridge Estates
MLS Listing ID 98950927
Sold Date 11/21/25
Bedrooms 3
HOA Fees $50/qua
HOA Y/N Yes
Abv Grd Liv Area 2,735
Year Built 2025
Annual Tax Amount $1,338
Tax Year 2024
Lot Size 1.100 Acres
Acres 1.1
Property Sub-Type Single Family w/ Acreage
Source IMLS 2
Property Description
Welcome to the 2025 Snake River Valley Parade Home in Oakridge Estates, a stunning single-level by McCarter Moorhouse set on a 1.1-acre cul-de-sac lot. Thoughtfully designed with comfort and style in mind, this home features vaulted ceilings, a custom limewash detailed wall with built-in shelving, and an open-concept layout perfect for everyday living and entertaining. The chef's kitchen includes reeded cabinetry, Taj Mahal quartzite countertops, a 48" six-burner dual-fuel range, oversized island, butler's pantry, and designer finishes throughout. Enjoy seamless indoor/outdoor living with a wall of windows & sliding glass doors that open to the covered patio and expansive backyard—ideal for a pool, play space, or garden. The spa-like primary suite offers a soaking tub, curbless shower, two vanities, walk-in closet and direct laundry access. A private office, mudroom, two guest bedrooms, 2-car garage, and RV bay with dual automatic doors round out the family-friendly design of this exceptional home.
Location
State ID
County Canyon
Area Middleton - 1285
Zoning R1
Direction From Purple Sage, N on Freezeout Rd, W on Durand Oak, into Oakridge Estates, N Bur Oak Pl.
Rooms
Primary Bedroom Level Main
Master Bedroom Main
Main Level Bedrooms 3
Bedroom 2 Main
Bedroom 3 Main
Kitchen Main Main
Interior
Interior Features Bath-Master, Bed-Master Main Level, Den/Office, Great Room, Double Vanity, Walk-In Closet(s), Breakfast Bar, Pantry, Kitchen Island, Quartz Counters
Heating Forced Air, Natural Gas
Cooling Central Air
Flooring Tile, Carpet
Fireplaces Number 1
Fireplaces Type One, Gas
Fireplace Yes
Appliance Tankless Water Heater, Dishwasher, Microwave, Oven/Range Freestanding, Refrigerator, Water Softener Owned
Exterior
Garage Spaces 3.0
Community Features Single Family
Roof Type Composition
Street Surface Paved
Porch Covered Patio/Deck
Attached Garage true
Total Parking Spaces 3
Building
Lot Description 1 - 4.99 AC, Garden, Irrigation Available, R.V. Parking, Cul-De-Sac, Auto Sprinkler System, Full Sprinkler System, Pressurized Irrigation Sprinkler System
Faces From Purple Sage, N on Freezeout Rd, W on Durand Oak, into Oakridge Estates, N Bur Oak Pl.
Builder Name McCarter Moorhouse
Sewer Septic Tank
Water Shared Well
Level or Stories One
Structure Type Frame,Stone,Stucco
New Construction Yes
Schools
Elementary Schools Purple Sage
High Schools Middleton
School District Middleton School District #134
Others
Tax ID R3804611400
Ownership Fee Simple
Acceptable Financing Cash, Conventional, VA Loan
Listing Terms Cash, Conventional, VA Loan
Read Less

© 2025 Intermountain Multiple Listing Service, Inc. All rights reserved.
GET MORE INFORMATION




