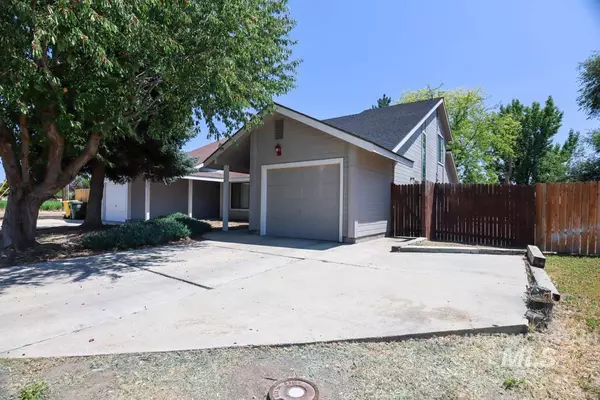For more information regarding the value of a property, please contact us for a free consultation.
1120 SW 14th Ave Ontario, OR 97914-0000
Want to know what your home might be worth? Contact us for a FREE valuation!

Our team is ready to help you sell your home for the highest possible price ASAP
Key Details
Property Type Townhouse
Sub Type Townhouse
Listing Status Sold
Purchase Type For Sale
Square Footage 1,338 sqft
Price per Sqft $175
Subdivision Springbrook
MLS Listing ID 98951972
Sold Date 11/21/25
Bedrooms 2
HOA Y/N No
Abv Grd Liv Area 1,338
Year Built 1992
Annual Tax Amount $2,227
Tax Year 2024
Lot Size 4,356 Sqft
Acres 0.1
Property Sub-Type Townhouse
Source IMLS 2
Property Description
If you're looking for the perfect townhome to make your first home out of or looking for an investment opportunity, don't let this place pass you by! Situated close to the local community college in a well developed and quiet neighborhood, this home has it all. There is LVP floors, carpet, a spacious kitchen, a huge great room with a cozy fireplace, a bedroom and bathroom on each level, as well as a generously sized laundry room. There is also a single car garage that is attached with a man door out to the backyard. The backyard is low maintenance with a patio, deck area, and shade trees. The home is centrally located and close to all amenities, schools, and shopping. I-84 access is 5 minutes away and the Idaho border is 10 minutes away. There is central heat and air to keep the home cool and cozy depending on the time of year. Come check out this home and make it yours!
Location
State OR
County Malheur
Area Ontario - 1600
Direction Head towards TVCC, right onto 14th Ave
Rooms
Primary Bedroom Level Upper
Master Bedroom Upper
Main Level Bedrooms 1
Bedroom 2 Main
Interior
Interior Features Bath-Master, Family Room, Laminate Counters
Heating Electric, Forced Air
Cooling Central Air
Flooring Tile, Carpet, Laminate
Fireplace No
Appliance Electric Water Heater, Dishwasher, Disposal, Microwave, Refrigerator
Exterior
Garage Spaces 1.0
Fence Partial, Wood
Community Features Condo/Townhouse
Utilities Available Sewer Connected, Cable Connected, Broadband Internet
Roof Type Architectural Style
Attached Garage true
Total Parking Spaces 1
Building
Lot Description Sm Lot 5999 SF, Garden, Sidewalks, Auto Sprinkler System
Faces Head towards TVCC, right onto 14th Ave
Foundation Slab
Water City Service
Level or Stories Two
Structure Type Frame,HardiPlank Type
New Construction No
Schools
Elementary Schools Ontario
High Schools Ontario
School District Ontario School District 8C
Others
Tax ID 18S4709CD
Ownership Fee Simple
Acceptable Financing Cash, Conventional, FHA, USDA Loan, VA Loan
Listing Terms Cash, Conventional, FHA, USDA Loan, VA Loan
Read Less

© 2025 Intermountain Multiple Listing Service, Inc. All rights reserved.
GET MORE INFORMATION




