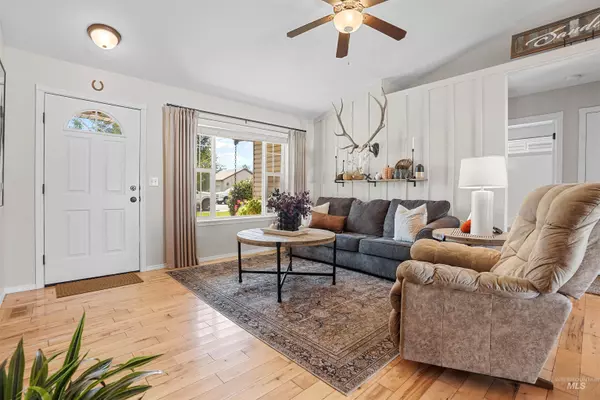For more information regarding the value of a property, please contact us for a free consultation.
1034 Zion Street Burley, ID 83318
Want to know what your home might be worth? Contact us for a FREE valuation!

Our team is ready to help you sell your home for the highest possible price ASAP
Key Details
Property Type Single Family Home
Sub Type Single Family Residence
Listing Status Sold
Purchase Type For Sale
Square Footage 1,587 sqft
Price per Sqft $220
Subdivision Glacier Park
MLS Listing ID 98963235
Sold Date 11/21/25
Bedrooms 3
HOA Fees $16/ann
HOA Y/N Yes
Abv Grd Liv Area 1,587
Year Built 2008
Annual Tax Amount $1,552
Tax Year 2024
Lot Size 6,969 Sqft
Acres 0.16
Property Sub-Type Single Family Residence
Source IMLS 2
Property Description
Welcome to this charming 4-bedroom, 2-bathroom home located in the desirable Glacier Park Subdivision. With 1,587 sq. ft. of thoughtfully designed living space, this home features an open-concept layout perfect for both everyday living and entertaining. Step outside to enjoy the brand-new patio surrounded by beautiful mature landscaping and a lush yard with automatic sprinklers. A dedicated garden space makes it easy to grow your own produce or flowers. For added convenience, the property offers RV parking complete with a plug-in, making it ideal for adventurers and guests alike. This home combines comfort, functionality, and curb appeal—all in a highly sought-after neighborhood.
Location
State ID
County Cassia
Area Burley-Rupert-Minicassia - 2005
Direction Plug into GPS
Rooms
Family Room Upper
Primary Bedroom Level Main
Master Bedroom Main
Main Level Bedrooms 3
Bedroom 2 Main
Bedroom 3 Main
Living Room Main
Kitchen Main Main
Family Room Upper
Interior
Interior Features Bath-Master, Bed-Master Main Level, Walk-In Closet(s), Pantry, Laminate Counters
Heating Forced Air, Natural Gas
Cooling Central Air
Flooring Tile
Fireplace No
Appliance Gas Water Heater, Tank Water Heater, Dishwasher, Disposal, Microwave, Oven/Range Freestanding, Refrigerator, Water Softener Owned
Exterior
Garage Spaces 2.0
Fence Full, Vinyl
Community Features Single Family
Utilities Available Sewer Connected, Broadband Internet
Roof Type Composition
Street Surface Paved
Attached Garage true
Total Parking Spaces 2
Building
Lot Description Standard Lot 6000-9999 SF, Garden, R.V. Parking, Sidewalks, Auto Sprinkler System, Full Sprinkler System, Irrigation Sprinkler System
Faces Plug into GPS
Foundation Crawl Space
Water City Service
Level or Stories Single w/ Upstairs Bonus Room
Structure Type Brick,Frame,Stucco,Vinyl Siding
New Construction No
Schools
Elementary Schools Mountain View
High Schools Burley
School District Cassia Joint District #151
Others
Tax ID RPBGP010040030
Ownership Fee Simple
Acceptable Financing Cash, Conventional, FHA, USDA Loan, VA Loan
Listing Terms Cash, Conventional, FHA, USDA Loan, VA Loan
Read Less

© 2025 Intermountain Multiple Listing Service, Inc. All rights reserved.
GET MORE INFORMATION




