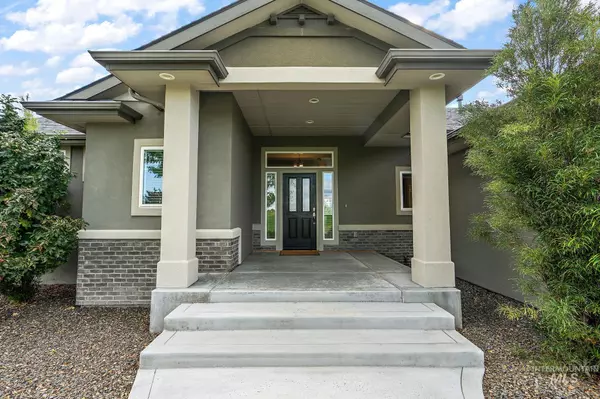For more information regarding the value of a property, please contact us for a free consultation.
12326 S Hunters Point Dr Nampa, ID 83686
Want to know what your home might be worth? Contact us for a FREE valuation!

Our team is ready to help you sell your home for the highest possible price ASAP
Key Details
Property Type Single Family Home
Sub Type Single Family Residence
Listing Status Sold
Purchase Type For Sale
Square Footage 3,329 sqft
Price per Sqft $213
Subdivision Hunters Point - Nampa
MLS Listing ID 98963500
Sold Date 11/21/25
Bedrooms 4
HOA Fees $46/ann
HOA Y/N Yes
Abv Grd Liv Area 1,686
Year Built 2017
Annual Tax Amount $5,001
Tax Year 2024
Lot Size 0.270 Acres
Acres 0.27
Property Sub-Type Single Family Residence
Source IMLS 2
Property Description
Spacious and thoughtfully designed, this 4-bedroom, 3.5-bath home features a split-bedroom layout and plenty of flexibility to adapt to your specific needs. Tile flooring extends throughout the entry, kitchen, and dining area, providing both style and easy maintenance. The kitchen includes a gas stovetop, double oven, pantry, and a functional layout that accommodates both everyday living and entertaining. The main-level primary bedroom offers direct access to the back patio, along with an en-suite bath with dual vanities, a tiled shower, and a walk-in closet. Downstairs, the daylight basement expands your living space with a large recreation room, wet bar, two additional bedrooms, and a full bathroom—ideal for extended family, guests, or a multi-generational arrangement. An additional 682 sq ft of unfinished space is heated and cooled, framed for a window, and has its own patio access—ready for a future bedroom, office, gym, or studio. The oversized garage offers room for up to three vehicles (or two and a golf cart), and includes built-in shelving, a workbench, 120/220V outlets, and a convenient half bath. Outdoors, enjoy two patios- one on each level- connected by an exterior staircase, plus a fully fenced, beautifully landscaped quarter-acre lot with dedicated garden space. Located directly across from RedHawk Golf Course, this home
Location
State ID
County Canyon
Area Nampa South (86) - 1260
Direction Middleton Rd, West on Iowa, South on Hunters Point Dr
Rooms
Basement Daylight, Walk-Out Access
Primary Bedroom Level Main
Master Bedroom Main
Main Level Bedrooms 2
Bedroom 2 Main
Bedroom 3 Lower
Bedroom 4 Lower
Kitchen Main Main
Interior
Interior Features Bath-Master, Bed-Master Main Level, Split Bedroom, Great Room, Rec/Bonus, Double Vanity, Walk-In Closet(s), Breakfast Bar, Pantry, Kitchen Island
Heating Forced Air, Natural Gas
Cooling Central Air
Flooring Tile, Carpet
Fireplaces Number 1
Fireplaces Type One, Wood Burning Stove
Fireplace Yes
Appliance Gas Water Heater, Dishwasher, Disposal, Double Oven, Microwave, Oven/Range Built-In, Refrigerator, Gas Range
Exterior
Garage Spaces 3.0
Fence Full
Community Features Single Family
Utilities Available Sewer Connected
Roof Type Composition
Porch Covered Patio/Deck
Attached Garage true
Total Parking Spaces 3
Building
Lot Description 10000 SF - .49 AC, Garden, Golf Course, Irrigation Available, Sidewalks, Auto Sprinkler System, Drip Sprinkler System, Full Sprinkler System, Pressurized Irrigation Sprinkler System
Faces Middleton Rd, West on Iowa, South on Hunters Point Dr
Builder Name Shervik Signature Homes
Water City Service
Level or Stories Single with Below Grade
Structure Type Frame,Stone,Stucco,HardiPlank Type
New Construction No
Schools
Elementary Schools Owyhee
High Schools Skyview
School District Nampa School District #131
Others
Tax ID R3208313000
Ownership Fee Simple
Read Less

© 2025 Intermountain Multiple Listing Service, Inc. All rights reserved.
GET MORE INFORMATION




