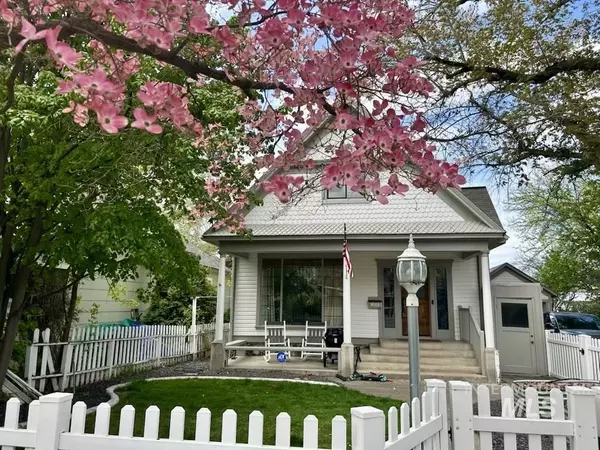For more information regarding the value of a property, please contact us for a free consultation.
328 4th Street Lewiston, ID 83501
Want to know what your home might be worth? Contact us for a FREE valuation!

Our team is ready to help you sell your home for the highest possible price ASAP
Key Details
Property Type Single Family Home
Sub Type Single Family Residence
Listing Status Sold
Purchase Type For Sale
Square Footage 3,469 sqft
Price per Sqft $134
Subdivision 0 Not Applicable
MLS Listing ID 98941047
Sold Date 11/21/25
Style Patio Home
Bedrooms 4
HOA Y/N No
Abv Grd Liv Area 2,433
Year Built 1900
Annual Tax Amount $3,321
Tax Year 2025
Lot Size 7,971 Sqft
Acres 0.183
Property Sub-Type Single Family Residence
Source IMLS 2
Property Description
Normal Hill Charm at its finest! Spread out in this 4 bed & 3.5 Bath home. Complete with renovations throughout. Updated kitchen is stunning with new cabinets, appliances, quartz countertops, and lighting. Kitchen also offers functionality with large lazy susan, desk, built-in table, and plenty of storage. Numerous big windows offer an abundance of natural light. Yester-year features include laundry chute, sitting areas, nooks, intricate trim, & glass accents. New flooring and carpet. With 3,469 sq feet there is ample room for convenient living and entertaining. Bonus spaces upstairs and in the newly finished walk out basement with epoxy flooring and new bathroom. Spacious poured patio and large fenced backyard with sprinkler system. Brand new exterior paint. 3D tour available.
Location
State ID
County Nez Perce
Area Lewiston - 2135
Zoning NHN
Direction East on 4th Ave from Prospect, North on 3rd Street.
Rooms
Family Room Main
Basement Walk-Out Access
Primary Bedroom Level Main
Master Bedroom Main
Main Level Bedrooms 2
Bedroom 2 Main
Bedroom 3 Upper
Bedroom 4 Upper
Living Room Main
Dining Room Main Main
Kitchen Main Main
Family Room Main
Interior
Interior Features Bed-Master Main Level, Split Bedroom, Formal Dining, Family Room, Rec/Bonus, Double Vanity, Loft, Quartz Counters
Heating Electric, Forced Air, Natural Gas
Cooling Central Air
Flooring Tile, Carpet, Concrete, Laminate
Fireplace No
Appliance Electric Water Heater, Dishwasher, Disposal, Double Oven, Microwave, Oven/Range Built-In, Refrigerator
Exterior
Garage Spaces 1.0
Fence Vinyl, Wood
Community Features Single Family
Utilities Available Sewer Connected
Roof Type Composition
Street Surface Paved
Attached Garage false
Total Parking Spaces 1
Building
Lot Description Standard Lot 6000-9999 SF, Auto Sprinkler System
Faces East on 4th Ave from Prospect, North on 3rd Street.
Water City Service
Level or Stories Two Story w/ Below Grade
Structure Type Frame,Metal Siding,Wood Siding,Vinyl Siding
New Construction No
Schools
Elementary Schools Webster
High Schools Lewiston
School District Lewiston Independent School District #1
Others
Tax ID RPL0960014014AA, RPL177001001BA, RPL1770010012BA
Ownership Fee Simple
Acceptable Financing Cash, Conventional, VA Loan
Listing Terms Cash, Conventional, VA Loan
Read Less

© 2025 Intermountain Multiple Listing Service, Inc. All rights reserved.
GET MORE INFORMATION




