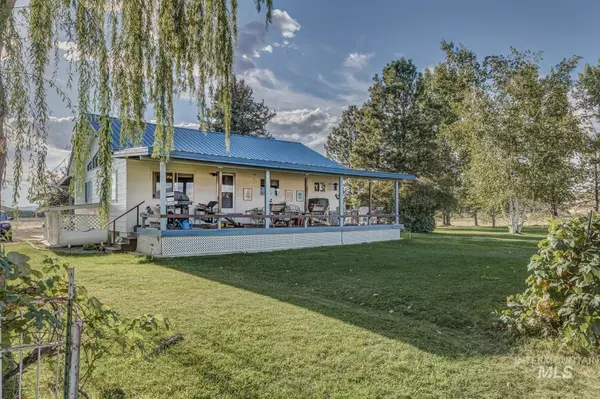For more information regarding the value of a property, please contact us for a free consultation.
1032 W Indian Valley Rd Indian Valley, ID 83632
Want to know what your home might be worth? Contact us for a FREE valuation!

Our team is ready to help you sell your home for the highest possible price ASAP
Key Details
Property Type Single Family Home
Sub Type Single Family w/ Acreage
Listing Status Sold
Purchase Type For Sale
Square Footage 2,011 sqft
Price per Sqft $280
Subdivision 0 Not Applicable
MLS Listing ID 98961927
Sold Date 11/19/25
Bedrooms 4
HOA Y/N No
Abv Grd Liv Area 1,006
Year Built 1974
Annual Tax Amount $1,150
Tax Year 2024
Lot Size 20.000 Acres
Acres 20.0
Property Sub-Type Single Family w/ Acreage
Source IMLS 2
Property Description
Welcome to the tranquility of country life, set amongst fields, beautiful panoramic views, & wildlife on this 20-acre mini ranch. The property includes a multi-gen open floor plan home, 3 bay garage w/extra storage area, & separate workshop. The covered front deck leads into the main level of the house, where you'll find an open & airy great room, kitchen, dining, & primary bedroom w/ensuite bathroom. Features include a cathedral tongue & groove wood ceiling, dual pane windows providing great natural light, LVP flooring, pellet stove & electric baseboard heaters for cozy winters, stainless steel down draft stove/oven & refrigerator, & wonderful views from every room. Walk out the back door to another spacious covered deck surrounded by a parklike yard w/numerous shade & fruit trees, & spectacular mountains in the backdrop. The lower level can be accessed from inside, or from a separate covered entrance. Kitchen, dining, 3 bedrooms (or office), family, bath & utility area.
Location
State ID
County Adams
Area Indian Valley - Mesa - 1910
Zoning Rural Residential
Direction Hwy 95 between Cambridge & Council, S on Indian Valley Rd to address.
Rooms
Family Room Lower
Basement Walk-Out Access
Primary Bedroom Level Main
Master Bedroom Main
Main Level Bedrooms 1
Bedroom 2 Lower
Bedroom 3 Lower
Bedroom 4 Lower
Living Room Main
Kitchen Main Main
Family Room Lower
Interior
Interior Features Workbench, Bath-Master, Bed-Master Main Level, Split Bedroom, Family Room, Two Kitchens, Breakfast Bar, Pantry, Kitchen Island, Laminate Counters
Heating Baseboard, Electric, Propane, Wood
Cooling Wall/Window Unit(s)
Flooring Tile, Carpet, Engineered Vinyl Plank, Vinyl
Fireplaces Type Pellet Stove
Fireplace Yes
Appliance Electric Water Heater, Tank Water Heater, Dishwasher, Oven/Range Freestanding, Refrigerator, Washer, Dryer
Exterior
Garage Spaces 3.0
Fence Full, Fence/Livestock, Wire
Community Features Single Family
Utilities Available Electricity Connected, Cable Connected, Broadband Internet
Roof Type Metal
Street Surface Paved
Porch Covered Patio/Deck
Attached Garage false
Total Parking Spaces 3
Building
Lot Description 20 - 40 Acres, Garden, Horses, R.V. Parking, Sidewalks, Views, Chickens, Manual Sprinkler System
Faces Hwy 95 between Cambridge & Council, S on Indian Valley Rd to address.
Sewer Septic Tank
Water Well
Level or Stories Single with Below Grade
Structure Type Insulation,Frame,HardiPlank Type
New Construction No
Schools
Elementary Schools Cambridge
High Schools Cambridge
School District Cambridge Joint District #432
Others
Tax ID RP15N01W335300A
Ownership Fee Simple
Acceptable Financing Cash, Consider All, Conventional, FHA, USDA Loan, VA Loan
Listing Terms Cash, Consider All, Conventional, FHA, USDA Loan, VA Loan
Read Less

© 2025 Intermountain Multiple Listing Service, Inc. All rights reserved.
GET MORE INFORMATION




