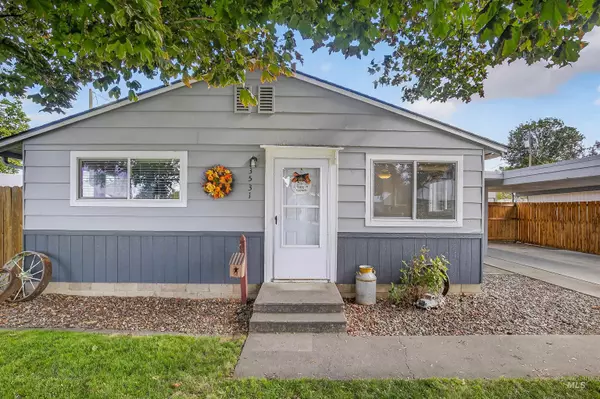For more information regarding the value of a property, please contact us for a free consultation.
3531 11th St D Lewiston, ID 83501
Want to know what your home might be worth? Contact us for a FREE valuation!

Our team is ready to help you sell your home for the highest possible price ASAP
Key Details
Property Type Single Family Home
Sub Type Single Family Residence
Listing Status Sold
Purchase Type For Sale
Square Footage 894 sqft
Price per Sqft $352
Subdivision 0 Not Applicable
MLS Listing ID 98963545
Sold Date 11/19/25
Bedrooms 2
HOA Y/N No
Abv Grd Liv Area 894
Year Built 1958
Annual Tax Amount $2,054
Tax Year 2024
Lot Size 5,445 Sqft
Acres 0.125
Property Sub-Type Single Family Residence
Source IMLS 2
Property Description
This charming corner-lot home has been thoughtfully updated inside and out! You'll love single level living and the fresh, modern feel. Newer roof, and all major systems replaced—including HVAC, AC, and water heater. The bright living room is filled with natural light and anchored by a cozy fireplace feature wall. The kitchen has been completely refreshed with new cabinets, countertops, and stainless appliances. Outside, enjoy a fully fenced yard with room to garden, play, or park your RV. Located in the desirable Lewiston Orchards, this move-in-ready home perfectly blends comfort, efficiency, and style!
Location
State ID
County Nez Perce
Area Lewiston Orchards - 2140
Direction From Thain turn R onto 12st. Turn right onto Cedar Ave. Left on 11th St D. Home is on your left.
Rooms
Family Room Main
Other Rooms Storage Shed
Primary Bedroom Level Main
Master Bedroom Main
Main Level Bedrooms 2
Bedroom 2 Main
Kitchen Main Main
Family Room Main
Interior
Interior Features Bed-Master Main Level, Laminate Counters
Heating Forced Air, Natural Gas
Cooling Central Air
Flooring Engineered Vinyl Plank
Fireplaces Type Insert, Wood Burning Stove
Fireplace Yes
Appliance Dishwasher, Microwave, Oven/Range Built-In, Refrigerator
Exterior
Carport Spaces 2
Fence Wood
Community Features Single Family
Utilities Available Sewer Connected, Cable Connected
Roof Type Composition
Porch Covered Patio/Deck
Attached Garage false
Total Parking Spaces 2
Building
Lot Description Sm Lot 5999 SF, Garden, R.V. Parking, Corner Lot
Faces From Thain turn R onto 12st. Turn right onto Cedar Ave. Left on 11th St D. Home is on your left.
Water City Service
Level or Stories One
Structure Type Wood Siding
New Construction No
Schools
Elementary Schools Orchards
High Schools Lewiston
School District Lewiston Independent School District #1
Others
Tax ID RPL00440070100A
Ownership Fee Simple,Fractional Ownership: No
Acceptable Financing Cash, Conventional, FHA, VA Loan
Listing Terms Cash, Conventional, FHA, VA Loan
Read Less

© 2025 Intermountain Multiple Listing Service, Inc. All rights reserved.
GET MORE INFORMATION




