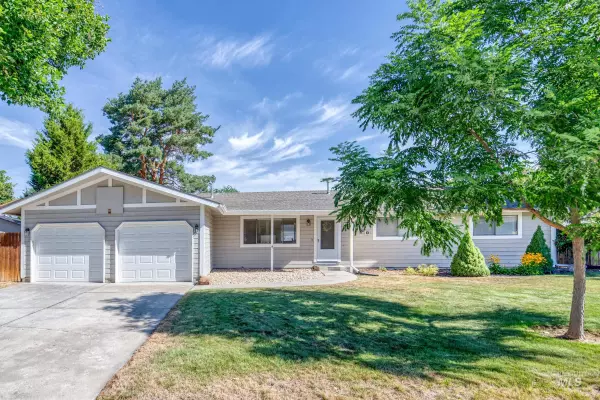For more information regarding the value of a property, please contact us for a free consultation.
10350 W Skycrest Dr. Boise, ID 83704
Want to know what your home might be worth? Contact us for a FREE valuation!

Our team is ready to help you sell your home for the highest possible price ASAP
Key Details
Property Type Single Family Home
Sub Type Single Family Residence
Listing Status Sold
Purchase Type For Sale
Square Footage 1,600 sqft
Price per Sqft $275
Subdivision Skyline Sub
MLS Listing ID 98955928
Sold Date 11/18/25
Bedrooms 3
HOA Y/N No
Abv Grd Liv Area 1,600
Year Built 1978
Annual Tax Amount $1,611
Tax Year 2024
Lot Size 9,147 Sqft
Acres 0.21
Property Sub-Type Single Family Residence
Source IMLS 2
Property Description
This charming 3-bed, 2-bath offers comfort, space, and location all in one. Tucked into an established neighborhood in West Boise, you'll love the inviting curb appeal, mature landscaping, and a layout perfect for everyday living and entertaining. Step inside to find light-filled living spaces and beautiful hickory wood flooring that adds warmth and character throughout. The kitchen and bathrooms are full of charm and ready for your personal touch. The perfect canvas to update and make your own. The primary suite features its own private bathroom with a walk-in shower, while two additional bedrooms offer flexibility for guests, a home office, or hobbies. Outside, you'll find RV parking and a large, fenced backyard. Ideal for BBQs, gardening, or relaxing under the Idaho sky. With a 2-car garage and near schools, shopping, dining, and parks, this home checks all the boxes for comfortable Idaho living.
Location
State ID
County Ada
Area Boise West - 0600
Direction McMillan, W. on Mitchell, R. on Marcliffe, R. on Dason, L. on Kyle, R. on Skycrest
Rooms
Family Room Main
Primary Bedroom Level Main
Master Bedroom Main
Main Level Bedrooms 3
Bedroom 2 Main
Bedroom 3 Main
Living Room Main
Kitchen Main Main
Family Room Main
Interior
Interior Features Bath-Master, Bed-Master Main Level, Family Room, Breakfast Bar, Pantry, Quartz Counters, Solid Surface Counters
Heating Forced Air, Natural Gas
Cooling Central Air
Flooring Hardwood, Carpet
Fireplaces Number 1
Fireplaces Type One
Fireplace Yes
Appliance Gas Water Heater, Dishwasher, Disposal, Oven/Range Built-In
Exterior
Garage Spaces 2.0
Fence Full, Wood
Community Features Single Family
Utilities Available Sewer Connected
Roof Type Architectural Style
Street Surface Paved
Attached Garage true
Total Parking Spaces 2
Building
Lot Description Standard Lot 6000-9999 SF, R.V. Parking, Corner Lot, Auto Sprinkler System, Full Sprinkler System
Faces McMillan, W. on Mitchell, R. on Marcliffe, R. on Dason, L. on Kyle, R. on Skycrest
Foundation Crawl Space
Water City Service
Level or Stories One
Structure Type Frame
New Construction No
Schools
Elementary Schools Joplin
High Schools Centennial
School District West Ada School District
Others
Tax ID R7977190160
Ownership Fee Simple
Acceptable Financing Cash, Conventional, FHA, VA Loan
Listing Terms Cash, Conventional, FHA, VA Loan
Read Less

© 2025 Intermountain Multiple Listing Service, Inc. All rights reserved.
GET MORE INFORMATION




