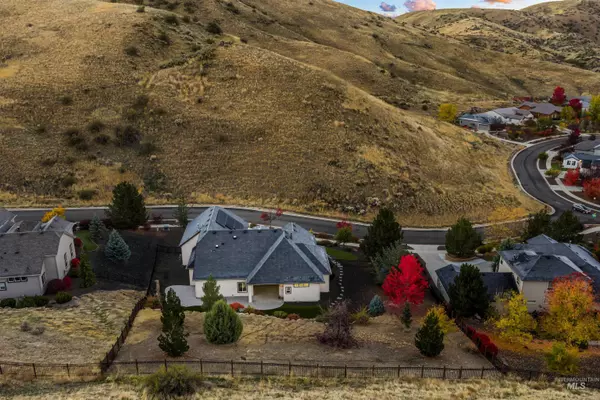For more information regarding the value of a property, please contact us for a free consultation.
5826 W Shadow Run Boise, ID 83714
Want to know what your home might be worth? Contact us for a FREE valuation!

Our team is ready to help you sell your home for the highest possible price ASAP
Key Details
Property Type Single Family Home
Sub Type Single Family Residence
Listing Status Sold
Purchase Type For Sale
Square Footage 2,726 sqft
Price per Sqft $335
Subdivision Avimor
MLS Listing ID 98965478
Sold Date 11/18/25
Bedrooms 4
HOA Fees $105/qua
HOA Y/N Yes
Abv Grd Liv Area 2,726
Year Built 2012
Annual Tax Amount $2,618
Tax Year 2025
Lot Size 0.620 Acres
Acres 0.62
Property Sub-Type Single Family Residence
Source IMLS 2
Property Description
No CID tax exists on this property which has a lower mill rate compared to more recent phases. This exceptional Avimor residence could not be rebuilt at this list price, and offers unparalleled value. Experience luxurious living surrounded by vast rolling hills, endless blue skies and abundant wildlife. Stunning architectural features showcase a perfect blend of modern and craftsman touches featuring souring ceilings with gorgeous wood beams, stonework, and a gourmet kitchen. Enjoy a spacious primary suite and two private en suite bedrooms, offering comfort and privacy for guests. The beautifully terraced, low-maintenance backyard provides a serene retreat with ultimate privacy—no neighbors in front or behind. Enjoy elevated outdoor living on the expansive patio featuring a gas fireplace and 65" TV. Numerous upgrades! Avimor's exclusive amenities include a state-of-the-art community center with classes, library, and social gathering spaces, as well as an indoor/outdoor pool, fitness facility, parks, and miles of scenic trails. Experience a vibrant community lifestyle with a restaurant, coffee shop, and convenience store.
Location
State ID
County Ada
Area Boise Nw - 0800
Direction State St., N on Hwy 55, S on McLeod, S on Highfield to Shadow Run
Rooms
Primary Bedroom Level Main
Master Bedroom Main
Main Level Bedrooms 4
Bedroom 2 Main
Bedroom 3 Main
Bedroom 4 Main
Living Room Main
Kitchen Main Main
Interior
Interior Features Bath-Master, Bed-Master Main Level, Split Bedroom, Great Room, Double Vanity, Walk-In Closet(s), Walk In Shower, Pantry, Kitchen Island, Granite Counters, Quartz Counters
Heating Forced Air, Natural Gas
Cooling Central Air
Flooring Tile, Engineered Wood Floors, Vinyl
Fireplaces Number 2
Fireplaces Type Two, Gas
Fireplace Yes
Window Features Skylight(s)
Appliance Gas Water Heater, Tankless Water Heater, Dishwasher, Microwave, Oven/Range Built-In, Water Softener Owned, Gas Oven, Gas Range
Exterior
Garage Spaces 3.0
Fence Full, Metal
Pool Community, In Ground, Pool
Community Features Single Family
Utilities Available Sewer Connected, Cable Connected, Broadband Internet
Roof Type Composition,Architectural Style
Street Surface Paved
Porch Covered Patio/Deck
Attached Garage true
Total Parking Spaces 3
Private Pool false
Building
Lot Description 1/2 - .99 AC, Sidewalks, Auto Sprinkler System, Drip Sprinkler System, Full Sprinkler System
Faces State St., N on Hwy 55, S on McLeod, S on Highfield to Shadow Run
Foundation Crawl Space
Builder Name Amyx Homes
Water City Service
Level or Stories One
Structure Type Frame,Stone,Stucco
New Construction No
Schools
Elementary Schools Seven Oaks
High Schools Eagle
School District West Ada School District
Others
Tax ID RP0623560280
Ownership Fee Simple
Acceptable Financing Cash, Conventional, FHA, VA Loan
Green/Energy Cert ENERGY STAR Certified Homes
Listing Terms Cash, Conventional, FHA, VA Loan
Read Less

© 2025 Intermountain Multiple Listing Service, Inc. All rights reserved.
GET MORE INFORMATION




