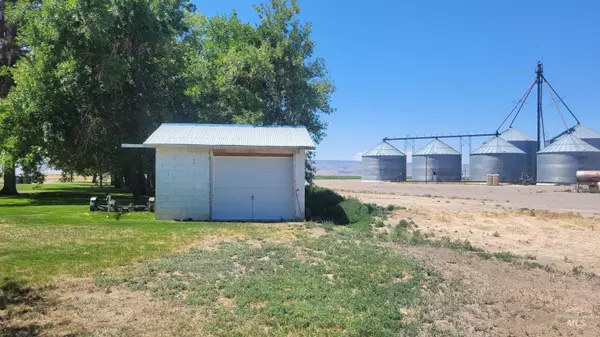For more information regarding the value of a property, please contact us for a free consultation.
496 W 1000 S Burley, ID 83318
Want to know what your home might be worth? Contact us for a FREE valuation!

Our team is ready to help you sell your home for the highest possible price ASAP
Key Details
Property Type Single Family Home
Sub Type Single Family w/ Acreage
Listing Status Sold
Purchase Type For Sale
Square Footage 3,920 sqft
Price per Sqft $131
Subdivision 0 Not Applicable
MLS Listing ID 98954265
Sold Date 11/14/25
Bedrooms 4
HOA Y/N No
Abv Grd Liv Area 2,320
Year Built 1972
Annual Tax Amount $1,334
Tax Year 2024
Lot Size 1.950 Acres
Acres 1.95
Property Sub-Type Single Family w/ Acreage
Source IMLS 2
Property Description
Home with Views! Large brick home with custom-built hickory cabinets, granite countertops, and tile backsplash. Beautiful tile and Brazilian Tiger Wood floors, carpet, appliances, fresh paint, a large concrete patio, a tree-lined fence for privacy, and a shop with electricity and a new garage door. The basement has a family room and a rec room for fun activities. A must-see home with room to roam. Gorgeous mountain view and orchard with apple, pear, and plum trees. New irrigation system with drip system along the back runs off the farmers' water, Heating and air conditioning units new in November of 2022.
Location
State ID
County Cassia
Area Burley-Rupert-Minicassia - 2005
Direction South on Overland to 1000 South turn right, the house will be on the right.
Rooms
Family Room Lower
Other Rooms Shop
Primary Bedroom Level Main
Master Bedroom Main
Main Level Bedrooms 3
Bedroom 2 Main
Bedroom 3 Main
Bedroom 4 Lower
Living Room Main
Dining Room Main Main
Kitchen Main Main
Family Room Lower
Interior
Interior Features Bed-Master Main Level, Formal Dining, Family Room, Breakfast Bar, Quartz Counters
Heating Electric, Forced Air
Cooling Central Air
Flooring Hardwood, Tile, Carpet
Fireplaces Number 1
Fireplaces Type One, Propane
Fireplace Yes
Appliance Electric Water Heater
Exterior
Garage Spaces 2.0
Fence Block/Brick/Stone
Community Features Single Family
Utilities Available Electricity Connected
Attached Garage true
Total Parking Spaces 2
Building
Lot Description 1 - 4.99 AC, Auto Sprinkler System, Drip Sprinkler System
Faces South on Overland to 1000 South turn right, the house will be on the right.
Water Shared Well
Level or Stories Single with Below Grade
Structure Type Brick
New Construction No
Schools
Elementary Schools Oakley
High Schools Oakley
School District Cassia Joint District #151
Others
Tax ID RP12S22E096425
Ownership Fee Simple
Acceptable Financing Cash, Conventional, FHA, USDA Loan, VA Loan
Listing Terms Cash, Conventional, FHA, USDA Loan, VA Loan
Read Less

© 2025 Intermountain Multiple Listing Service, Inc. All rights reserved.
GET MORE INFORMATION




