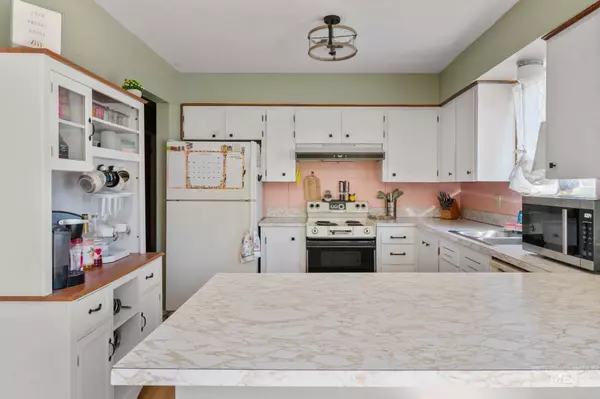For more information regarding the value of a property, please contact us for a free consultation.
1713 12th Street Lewiston, ID 83501-6253
Want to know what your home might be worth? Contact us for a FREE valuation!

Our team is ready to help you sell your home for the highest possible price ASAP
Key Details
Property Type Single Family Home
Sub Type Single Family Residence
Listing Status Sold
Purchase Type For Sale
Square Footage 2,124 sqft
Price per Sqft $164
Subdivision 0 Not Applicable
MLS Listing ID 98947973
Sold Date 11/14/25
Style Patio Home
Bedrooms 5
HOA Y/N No
Abv Grd Liv Area 1,074
Year Built 1964
Annual Tax Amount $2,532
Tax Year 2024
Lot Size 7,056 Sqft
Acres 0.162
Property Sub-Type Single Family Residence
Source IMLS 2
Property Description
This five-bedroom, two-bath home is ideally located in the heart of Lewiston, offering convenience and comfort. Enjoy the charm of original hardwood floors throughout most of the upstairs. Major updates have already been taken care of, with the windows, roof, and siding all replaced within the last five years. The kitchen and dining area feature a sliding glass door that opens directly to the backyard patio—great for outdoor dining and entertaining. Additional features include a carport, abundant storage throughout the home, and potential space for RV parking. The backyard is fully fenced with a garden shed and possible alley access. With only two previous owners, this well-cared-for home is a rare find. Don't miss your chance to become just the third owner of this centrally located gem!
Location
State ID
County Nez Perce
Area Lewiston - 2135
Direction From Southway Ave take 12th St South, Cross 17th Ave, then house will be second on your left.
Rooms
Other Rooms Storage Shed
Primary Bedroom Level Main
Master Bedroom Main
Main Level Bedrooms 3
Bedroom 2 Main
Bedroom 3 Main
Bedroom 4 Lower
Living Room Main
Kitchen Main Main
Interior
Heating Forced Air
Cooling Central Air
Flooring Hardwood, Carpet
Fireplace No
Appliance Gas Water Heater, Dishwasher, Oven/Range Freestanding, Refrigerator
Exterior
Carport Spaces 1
Street Surface Paved
Attached Garage false
Total Parking Spaces 1
Building
Lot Description Standard Lot 6000-9999 SF
Faces From Southway Ave take 12th St South, Cross 17th Ave, then house will be second on your left.
Water City Service
Level or Stories Single with Below Grade
Structure Type Vinyl Siding
New Construction No
Schools
Elementary Schools Mcsorley
High Schools Lewiston
School District Lewiston Independent School District #1
Others
Tax ID RPL1360027006CA
Ownership Fee Simple
Read Less

© 2025 Intermountain Multiple Listing Service, Inc. All rights reserved.
GET MORE INFORMATION




