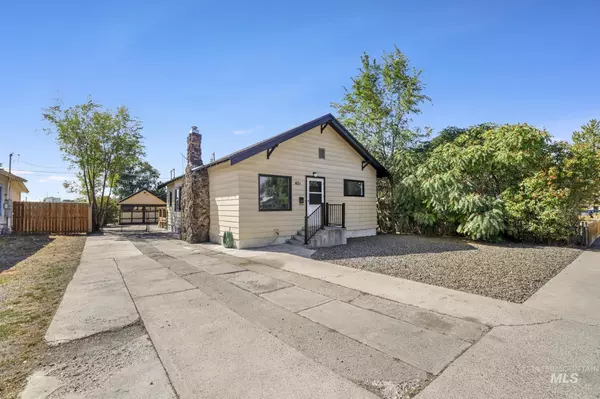For more information regarding the value of a property, please contact us for a free consultation.
631 3rd Ave W Twin Falls, ID 83301-5611
Want to know what your home might be worth? Contact us for a FREE valuation!

Our team is ready to help you sell your home for the highest possible price ASAP
Key Details
Property Type Single Family Home
Sub Type Single Family Residence
Listing Status Sold
Purchase Type For Sale
Square Footage 1,608 sqft
Price per Sqft $174
Subdivision 0 Not Applicable
MLS Listing ID 98963017
Sold Date 11/14/25
Bedrooms 2
HOA Y/N No
Abv Grd Liv Area 1,052
Year Built 1910
Annual Tax Amount $906
Tax Year 2024
Lot Size 6,229 Sqft
Acres 0.143
Property Sub-Type Single Family Residence
Source IMLS 2
Property Description
Welcome to 631 3rd Ave W — a beautifully remodeled 2-bedroom, 2-bathroom home with 1,608 sq. ft. of modern comfort, located within walking distance of downtown Twin Falls. Enjoy easy access to shopping, dining, and entertainment while coming home to a space that feels brand new. This home has seen extensive updates, including major electrical and plumbing upgrades, a new roof on both the house and detached garage, new furnace, A/C, water heater, fixtures, lighting, outlets, and valves. Inside, you'll find fresh paint, new LVP and carpet flooring, fully remodeled bathrooms with new showers, tubs, vanities, and toilets, plus an updated kitchen with new countertops, sink, faucet, garbage disposal, and all-new appliances. Additional upgrades include new windows, interior doors and hardware, a cozy gas fireplace insert, and a brand new backyard deck with new metal railing at the front entry. The detached garage features new glass, and the front yard boasts fresh landscape rock with a high-grade weed barrier. Every detail has been thoughtfully addressed, making this home move-in ready. Whether you're relaxing on the new deck, entertaining by the fireplace, or strolling downtown for dinner, this property offers the perfect blend of location, convenience, and style.
Location
State ID
County Twin Falls
Area Twin Falls - 2015
Direction Washington Street to 3rd W.
Rooms
Primary Bedroom Level Main
Master Bedroom Main
Main Level Bedrooms 2
Bedroom 2 Main
Interior
Interior Features Bath-Master, Bed-Master Main Level, Two Master Bedrooms, Walk-In Closet(s), Laminate Counters
Heating Forced Air, Natural Gas
Cooling Central Air
Fireplaces Number 1
Fireplaces Type One, Gas, Insert
Fireplace Yes
Appliance Gas Water Heater, Dishwasher, Disposal, Microwave, Refrigerator
Exterior
Garage Spaces 2.0
Fence Partial, Wood
Community Features Single Family
Utilities Available Sewer Connected, Electricity Connected, Broadband Internet
Roof Type Composition
Attached Garage false
Total Parking Spaces 2
Building
Lot Description Standard Lot 6000-9999 SF, R.V. Parking, Sidewalks, Manual Sprinkler System
Faces Washington Street to 3rd W.
Foundation Crawl Space
Water City Service
Level or Stories Single with Below Grade
Structure Type Insulation,Frame,Metal Siding
New Construction No
Schools
Elementary Schools Lincoln
High Schools Canyon Ridge
School District Twin Falls School District #411
Others
Tax ID RPT00011260050
Ownership Fee Simple
Acceptable Financing Cash, Conventional, 1031 Exchange, FHA, VA Loan, HomePath
Listing Terms Cash, Conventional, 1031 Exchange, FHA, VA Loan, HomePath
Read Less

© 2025 Intermountain Multiple Listing Service, Inc. All rights reserved.
GET MORE INFORMATION




