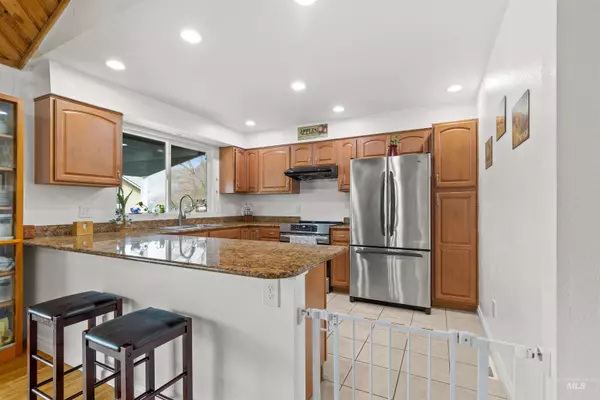For more information regarding the value of a property, please contact us for a free consultation.
3655 Country Club Ct Lewiston, ID 83501-9602
Want to know what your home might be worth? Contact us for a FREE valuation!

Our team is ready to help you sell your home for the highest possible price ASAP
Key Details
Property Type Single Family Home
Sub Type Single Family Residence
Listing Status Sold
Purchase Type For Sale
Square Footage 2,724 sqft
Price per Sqft $179
Subdivision Sunset Palisades Subdivision
MLS Listing ID 98942046
Sold Date 11/13/25
Bedrooms 5
HOA Y/N No
Abv Grd Liv Area 1,362
Year Built 1978
Tax Year 2024
Lot Size 0.270 Acres
Acres 0.27
Property Sub-Type Single Family Residence
Source IMLS 2
Property Description
Welcome to 3655 Country Club Ct., nestled at the end of a quiet cul-de-sac in one of the area's most prestigious and established neighborhoods, WITH A SHOP! Just moments from the golf course, this spacious 5-bedroom, 3-bathroom home offers a main floor master suite, a spacious kitchen, and multiple areas for recreation! Real hardwood floors flow throughout the main living areas. Downstairs, you'll find three bedrooms, a full bathroom, a family room, and a rec room—ideal for entertaining or multi-generational living. The property boasts a large, fenced yard, perfect for outdoor gatherings, pets, or play. The 2-car garage and additional 2-bay shop provide plenty of space for storage, hobbies, or even the perfect spot to keep your golf cart for easy trips to the course. The roof is new, the tankless water heater is new, and the home is freshly painted! Schedule a showing today!
Location
State ID
County Nez Perce
Area Nez Perce County - 2110
Zoning R2
Direction From Country Club Drive, Continue straight onto Country Club Ct. House is at the end of the cul-de-sac on the north side
Rooms
Other Rooms Shop
Basement Walk-Out Access
Primary Bedroom Level Main
Master Bedroom Main
Main Level Bedrooms 2
Bedroom 2 Main
Bedroom 3 Lower
Bedroom 4 Lower
Interior
Interior Features Den/Office, Family Room, Rec/Bonus, Walk-In Closet(s), Granite Counters
Heating Forced Air, Natural Gas
Cooling Central Air
Flooring Hardwood, Tile, Carpet, Engineered Wood Floors, Laminate
Fireplaces Type Insert
Fireplace Yes
Appliance Gas Water Heater, Dishwasher, Microwave, Refrigerator
Exterior
Garage Spaces 2.0
Fence Partial
Community Features Single Family
Utilities Available Sewer Connected, Electricity Connected
Roof Type Architectural Style
Attached Garage true
Total Parking Spaces 2
Building
Lot Description 10000 SF - .49 AC, Cul-De-Sac, Auto Sprinkler System
Faces From Country Club Drive, Continue straight onto Country Club Ct. House is at the end of the cul-de-sac on the north side
Water City Service
Level or Stories Single with Below Grade
Structure Type Concrete,HardiPlank Type,Wood Siding
New Construction No
Schools
Elementary Schools Mcsorley
High Schools Lewiston
School District Lewiston Independent School District #1
Others
Tax ID RPL16100010190
Ownership Fee Simple
Acceptable Financing Cash, Conventional, FHA, VA Loan, HomePath
Listing Terms Cash, Conventional, FHA, VA Loan, HomePath
Read Less

© 2025 Intermountain Multiple Listing Service, Inc. All rights reserved.
GET MORE INFORMATION




