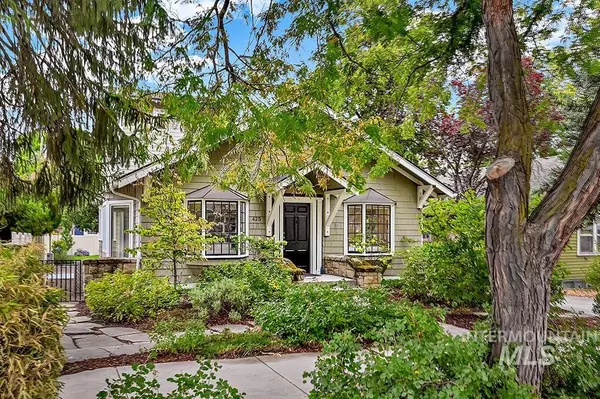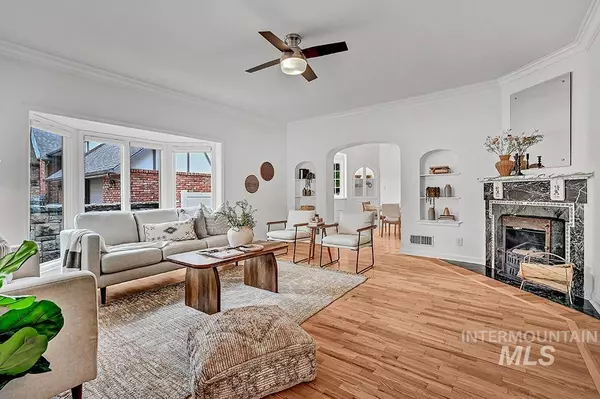For more information regarding the value of a property, please contact us for a free consultation.
425 W Pueblo St Boise, ID 83702
Want to know what your home might be worth? Contact us for a FREE valuation!

Our team is ready to help you sell your home for the highest possible price ASAP
Key Details
Property Type Single Family Home
Sub Type Single Family Residence
Listing Status Sold
Purchase Type For Sale
Square Footage 2,777 sqft
Price per Sqft $414
Subdivision Thatcher Add
MLS Listing ID 98963618
Sold Date 11/13/25
Bedrooms 4
HOA Y/N No
Abv Grd Liv Area 2,218
Year Built 1915
Annual Tax Amount $7,486
Tax Year 2024
Lot Size 6,098 Sqft
Acres 0.14
Property Sub-Type Single Family Residence
Source IMLS 2
Property Description
An original North End cottage with storybook charm and a rich legacy! Built in 1915 and lovingly expanded, this delightful home showcases the creative spirit of a beloved neighborhood artisan. Once the residence and workshop of the North End's prominent tile maker, it still bears his signature touch of hand-crafted details throughout. The cheerful interior is full of light, warmth, and surprise. Bay windows drench rooms with natural light, while custom tile accents, original wood floors, crown molding, and built-ins add character. The main level offers flexible living with formal living and dining, kitchen, 3 bedrooms & 2 full baths, alive with hand-painted details and colorful tile. Upstairs, a private primary retreat includes a gas fireplace, walk-in closet, and en-suite with steam shower. A nearby room is ideal for nursery or study. The lower level offers opportunity—currently a play area with fresh paint, carpet, laundry, and storage, with potential for additional bedrooms, baths, or a bonus suite. Recent updates enhanced the fenced yard with fruit trees, garden beds, and large detached storage building, with room for a garage or ADU (subject to permits). A whimsical side patio features original artisan tile, a reminder of the home's roots. Perfectly situated in a coveted North End pocket near the Co-op, foothill trails, downtown & top schools.
Location
State ID
County Ada
Area Boise North - 0100
Direction N 13th St, E Ofarrell St, L 8th St, R Pueblo St
Rooms
Other Rooms Storage Shed
Primary Bedroom Level Upper
Master Bedroom Upper
Main Level Bedrooms 3
Bedroom 2 Main
Bedroom 3 Main
Bedroom 4 Main
Living Room Main
Dining Room Main Main
Kitchen Main Main
Interior
Interior Features Bath-Master, Den/Office, Formal Dining, Double Vanity, Walk-In Closet(s), Walk In Shower, Granite Counters
Heating Forced Air, Natural Gas
Cooling Central Air
Flooring Hardwood, Tile, Carpet
Fireplaces Number 1
Fireplaces Type One
Fireplace Yes
Appliance Gas Water Heater, Tank Water Heater, Dishwasher, Double Oven, Oven/Range Built-In, Refrigerator, Washer, Dryer, Gas Range
Exterior
Fence Full
Community Features Single Family
Utilities Available Sewer Connected
Roof Type Composition
Building
Lot Description Standard Lot 6000-9999 SF, Garden, R.V. Parking, Sidewalks, Auto Sprinkler System, Drip Sprinkler System
Faces N 13th St, E Ofarrell St, L 8th St, R Pueblo St
Foundation Crawl Space
Water City Service
Level or Stories Two Story w/ Below Grade
Structure Type Frame,Wood Siding
New Construction No
Schools
Elementary Schools Longfellow
High Schools Boise
School District Boise School District #1
Others
Tax ID R8390000910
Ownership Fee Simple
Acceptable Financing Cash, Conventional, VA Loan
Listing Terms Cash, Conventional, VA Loan
Read Less

© 2025 Intermountain Multiple Listing Service, Inc. All rights reserved.
GET MORE INFORMATION




