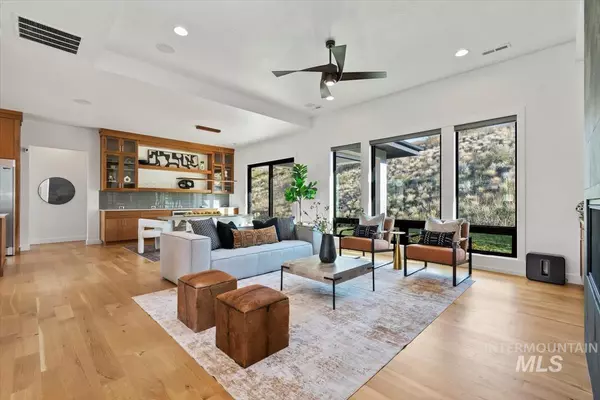For more information regarding the value of a property, please contact us for a free consultation.
1235 E Highland View Dr Boise, ID 83702
Want to know what your home might be worth? Contact us for a FREE valuation!

Our team is ready to help you sell your home for the highest possible price ASAP
Key Details
Property Type Single Family Home
Sub Type Single Family Residence
Listing Status Sold
Purchase Type For Sale
Square Footage 3,307 sqft
Price per Sqft $461
Subdivision Highlands Cove
MLS Listing ID 98964979
Sold Date 11/12/25
Bedrooms 4
HOA Fees $78/qua
HOA Y/N Yes
Abv Grd Liv Area 3,307
Year Built 2019
Annual Tax Amount $13,254
Tax Year 2024
Lot Size 0.253 Acres
Acres 0.253
Property Sub-Type Single Family Residence
Source IMLS 2
Property Description
Experience elevated foothills living with the Ridge to Rivers trail system steps away and Crane Creek Country Club just a short golf cart ride away—offering golf, tennis, and swimming! Impeccable modern design, enhanced by natural materials, carries seamlessly from the striking exterior into an equally impressive interior. High-end finishes—white oak hardwoods, custom walnut cabinetry, and quartzite countertops—set a tone of classy sophistication throughout. Airy open-concept layout framed by expansive windows captures picturesque foothill views from multiple vantage points set against a backdrop of a sleek tile-surround gas fireplace creating an elegant yet warm ambiance. The magazine-worthy kitchen is a chef's dream—featuring dual ovens, a 6-burner gas range, central island, and a beverage center complete with built-in wine fridge. Entertaining is effortless with direct access to both a sunny deck and a covered patio for year-round enjoyment. Wake to idyllic views from the serene master suite, where modern fixtures meet spa-inspired design. The luxurious ensuite showcases a freestanding soaker tub, dual vanities, artfully tiled shower, and a generous walk-in closet with its own washer and dryer. Downstairs, a flexible bonus room or guest suite awaits—complete with a mini fridge, TV, and full bathroom. Solar panels offer energy efficient living.
Location
State ID
County Ada
Area Boise North - 0100
Direction N on 15th St, cross over Hill Rd. and follow Highland View Dr to Highlands Cove neighborhood
Rooms
Primary Bedroom Level Upper
Master Bedroom Upper
Main Level Bedrooms 1
Bedroom 2 Upper
Bedroom 3 Upper
Bedroom 4 Main
Kitchen Upper Upper
Interior
Interior Features Bath-Master, Den/Office, Great Room, Rec/Bonus, Double Vanity, Walk-In Closet(s), Breakfast Bar, Pantry, Kitchen Island, Quartz Counters
Heating Forced Air, Natural Gas
Cooling Central Air
Flooring Hardwood, Tile, Carpet
Fireplaces Number 1
Fireplaces Type One, Gas
Fireplace Yes
Appliance Tankless Water Heater, Dishwasher, Disposal, Double Oven, Microwave, Oven/Range Built-In, Refrigerator, Washer, Dryer, Gas Range
Exterior
Garage Spaces 3.0
Fence Partial, Metal
Community Features Single Family
Utilities Available Sewer Connected
Roof Type Architectural Style
Porch Covered Patio/Deck
Attached Garage true
Total Parking Spaces 3
Building
Lot Description 10000 SF - .49 AC, Sidewalks, Views, Borders Public Owned Land, Rolling Slope, Steep Slope, Auto Sprinkler System, Full Sprinkler System
Faces N on 15th St, cross over Hill Rd. and follow Highland View Dr to Highlands Cove neighborhood
Foundation Slab
Water City Service
Level or Stories Two
Structure Type Frame,Metal Siding,Stone,Stucco
New Construction No
Schools
Elementary Schools Highlands
High Schools Boise
School District Boise School District #1
Others
Tax ID R3616350360
Ownership Fee Simple
Acceptable Financing Cash, Conventional, 1031 Exchange, FHA, VA Loan
Listing Terms Cash, Conventional, 1031 Exchange, FHA, VA Loan
Read Less

© 2025 Intermountain Multiple Listing Service, Inc. All rights reserved.
GET MORE INFORMATION




