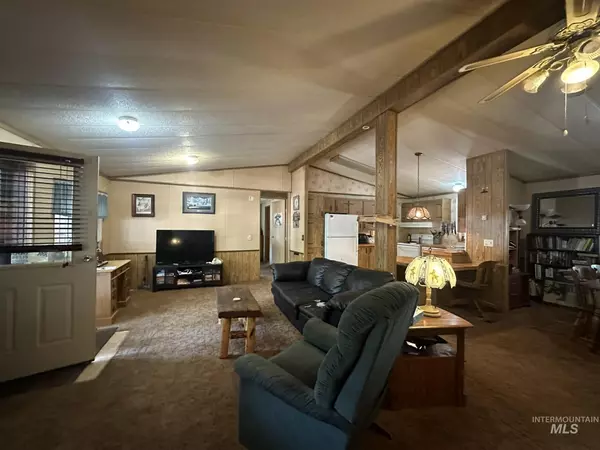For more information regarding the value of a property, please contact us for a free consultation.
46 Aspen Way Lowman, ID 83637
Want to know what your home might be worth? Contact us for a FREE valuation!

Our team is ready to help you sell your home for the highest possible price ASAP
Key Details
Property Type Single Family Home
Sub Type Single Family Residence
Listing Status Sold
Purchase Type For Sale
Square Footage 1,296 sqft
Price per Sqft $173
Subdivision Scenic Properties
MLS Listing ID 98944780
Sold Date 11/07/25
Style Manufactured House,Manufactured Home on Fnd
Bedrooms 3
HOA Y/N No
Abv Grd Liv Area 1,296
Year Built 1984
Annual Tax Amount $588
Tax Year 2024
Lot Size 8,276 Sqft
Acres 0.19
Property Sub-Type Single Family Residence
Source IMLS 2
Property Description
Charming 3-Bedroom, 2-Bath Home with Shop & Carport – Great Potential! This 3-bedroom, 2-bath home offers a unique opportunity for buyers looking to put in a little TLC and make it their own. Sitting on a corner lot, the property features an insulated shop—perfect for hobbies, projects, or extra storage—and a covered carport for convenient, protected parking. The large front deck is great for BBQing with friends and family or just taking in the beautiful scenery and watching the wildlife. The home has great bones and tons of potential, with an open layout, spacious bedrooms, and a functional floor plan. Ideal for investors or DIY enthusiasts ready to roll up their sleeves! Lowman is a great area with hiking trails, hot springs, hunting, fishing, rafting, etc. Don't miss the chance to transform this fixer-upper into your dream space.
Location
State ID
County Boise
Area Garden Valley - 1425
Direction Hwy 21 to Hide Away to property on Left
Rooms
Other Rooms Storage Shed
Primary Bedroom Level Main
Master Bedroom Main
Main Level Bedrooms 3
Bedroom 2 Main
Bedroom 3 Main
Living Room Main
Kitchen Main Main
Interior
Interior Features Workbench, Bath-Master, Bed-Master Main Level, Pantry, Laminate Counters
Heating Electric
Flooring Carpet, Vinyl
Fireplaces Type Wood Burning Stove
Fireplace Yes
Appliance Electric Water Heater, Oven/Range Freestanding, Refrigerator, Washer, Dryer
Exterior
Garage Spaces 1.0
Carport Spaces 1
Fence Partial, Wood
Community Features Single Family
Utilities Available Electricity Connected
Roof Type Metal
Attached Garage false
Total Parking Spaces 2
Building
Lot Description Standard Lot 6000-9999 SF, Corner Lot, Wooded, Winter Access
Faces Hwy 21 to Hide Away to property on Left
Foundation Crawl Space
Sewer Septic Tank
Water Community Service
Level or Stories One
Structure Type Frame,Wood Siding
New Construction No
Schools
Elementary Schools Garden Vly
High Schools Garden Valley
School District Garden Valley School District #71
Others
Tax ID RP062020020130
Ownership Fee Simple
Acceptable Financing Cash, Conventional, FHA
Listing Terms Cash, Conventional, FHA
Read Less

© 2025 Intermountain Multiple Listing Service, Inc. All rights reserved.
GET MORE INFORMATION




