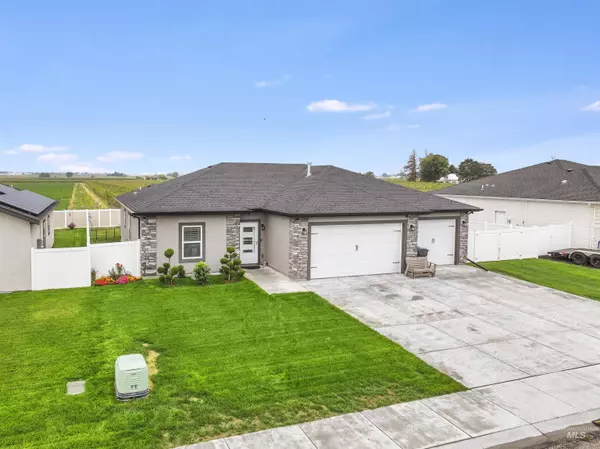For more information regarding the value of a property, please contact us for a free consultation.
785 Heidi Terrace Kimberly, ID 83341
Want to know what your home might be worth? Contact us for a FREE valuation!

Our team is ready to help you sell your home for the highest possible price ASAP
Key Details
Property Type Single Family Home
Sub Type Single Family Residence
Listing Status Sold
Purchase Type For Sale
Square Footage 1,925 sqft
Price per Sqft $241
Subdivision Parkview Estates
MLS Listing ID 98959576
Sold Date 11/10/25
Bedrooms 4
HOA Fees $16/ann
HOA Y/N Yes
Abv Grd Liv Area 1,925
Year Built 2023
Annual Tax Amount $3,806
Tax Year 2024
Lot Size 9,104 Sqft
Acres 0.209
Property Sub-Type Single Family Residence
Source IMLS 2
Property Description
IMPROVED PRICE New to the Kimberly market, this 2023 4-bed, 2.5-bath home is great for entertaining and everyday living. Inside, there's an open floor plan with Corian countertops and soft-close cabinets in the kitchen. The living room has a cozy gas fireplace with floor-to-ceiling masonry. The guest bathroom includes dual vanities and a shower that can be closed off with a pocket door—perfect for sharing. The master bath features two vanities and a large Tyvarian floor-to-ceiling shower. Outside, enjoy full landscaping. A new shed for extra storage and a spot for RV parking on the South side. Recent electrical upgrades include hookups for a hot tub and high-voltage appliances. The garage has a 240-volt plug, ideal for EVs or campers.
Location
State ID
County Twin Falls
Area Kimberly-Hansen-Murtaugh - 2025
Direction Heading S on Main, E on Maxine Lane towards end of road, S on Heidi Terrace, Home is on the left.
Rooms
Family Room Main
Other Rooms Storage Shed
Primary Bedroom Level Main
Master Bedroom Main
Main Level Bedrooms 4
Bedroom 2 Main
Bedroom 3 Main
Bedroom 4 Main
Living Room Main
Kitchen Main Main
Family Room Main
Interior
Interior Features Family Room, Double Vanity, Walk-In Closet(s), Breakfast Bar, Pantry, Kitchen Island, Granite Counters
Heating Forced Air, Natural Gas
Cooling Central Air
Flooring Carpet
Fireplaces Type Gas
Fireplace Yes
Appliance Gas Water Heater, Dishwasher, Disposal, Microwave, Oven/Range Freestanding, Refrigerator, Water Softener Owned
Exterior
Garage Spaces 3.0
Fence Partial, Vinyl
Community Features Single Family
Utilities Available Sewer Connected
Roof Type Composition
Street Surface Paved
Attached Garage true
Total Parking Spaces 3
Building
Lot Description Standard Lot 6000-9999 SF, R.V. Parking, Auto Sprinkler System
Faces Heading S on Main, E on Maxine Lane towards end of road, S on Heidi Terrace, Home is on the left.
Foundation Crawl Space
Water City Service
Level or Stories One
Structure Type Masonry,Stucco
New Construction No
Schools
Elementary Schools Kimberly
High Schools Kimberly
School District Kimberly School District #414
Others
Tax ID RPK91080050100
Ownership Fee Simple
Acceptable Financing Cash, Consider All, Conventional, 1031 Exchange, FHA, USDA Loan, VA Loan
Listing Terms Cash, Consider All, Conventional, 1031 Exchange, FHA, USDA Loan, VA Loan
Read Less

© 2025 Intermountain Multiple Listing Service, Inc. All rights reserved.
GET MORE INFORMATION




