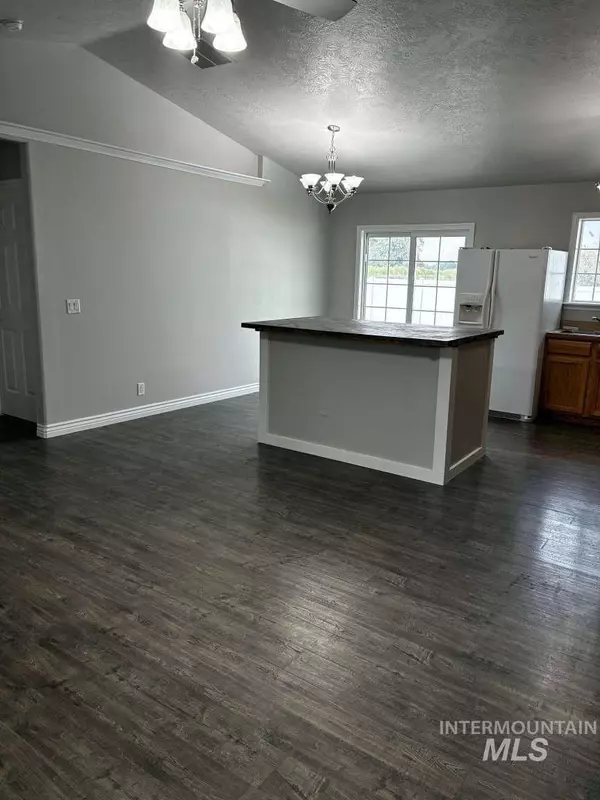For more information regarding the value of a property, please contact us for a free consultation.
445 Hansen Ave Burley, ID 83318
Want to know what your home might be worth? Contact us for a FREE valuation!

Our team is ready to help you sell your home for the highest possible price ASAP
Key Details
Property Type Single Family Home
Sub Type Single Family Residence
Listing Status Sold
Purchase Type For Sale
Square Footage 1,170 sqft
Price per Sqft $252
Subdivision Johnson Sub
MLS Listing ID 98960792
Sold Date 11/05/25
Bedrooms 3
HOA Y/N No
Abv Grd Liv Area 1,170
Year Built 2007
Annual Tax Amount $1,111
Tax Year 2024
Lot Size 6,969 Sqft
Acres 0.16
Property Sub-Type Single Family Residence
Source IMLS 2
Property Description
This 3-bedroom, 2-bathroom home in Burley offers a functional layout, fresh updates, and plenty of potential. With 1,170 square feet, it includes a two-car attached garage, gas forced-air heating, and a full sprinkler system. The home has just been freshly painted and is being sold move-in ready. A carpet allowance is included, giving the buyer the opportunity to add a personal touch and finish the space to their liking. The fully fenced yard offers privacy and space. Bonus features include RV or boat parking, all kitchen appliances included, and a convenient location near shopping, schools, and river access—ideal for outdoor enthusiasts and families alike. Features: • 1,170 sq ft of living space • 3 bedrooms / 2 bathrooms • Built in 2007 • Fresh interior paint • Carpet allowance included • Two-car attached garage • RV/boat parking • Fully fenced yard • Gas heat, forced air • Sprinkler system • All appliances included • Close to shopping and river access
Location
State ID
County Cassia
Area Burley-Rupert-Minicassia - 2005
Direction Address
Rooms
Primary Bedroom Level Main
Master Bedroom Main
Main Level Bedrooms 3
Bedroom 2 Main
Bedroom 3 Main
Interior
Interior Features Bath-Master, Bed-Master Main Level, Walk-In Closet(s), Kitchen Island, Wood/Butcher Block Counters
Heating Forced Air, Natural Gas
Cooling Central Air
Flooring Tile, Carpet, Laminate
Fireplace No
Appliance Electric Water Heater, ENERGY STAR Qualified Water Heater, Dishwasher, Disposal, Microwave, Oven/Range Freestanding, Refrigerator
Exterior
Garage Spaces 2.0
Fence Vinyl
Community Features Single Family
Utilities Available Sewer Connected
Roof Type Composition
Attached Garage true
Total Parking Spaces 2
Building
Lot Description Standard Lot 6000-9999 SF, Garden, R.V. Parking, Auto Sprinkler System, Pressurized Irrigation Sprinkler System
Faces Address
Foundation Crawl Space
Water City Service
Level or Stories One
Structure Type Frame,Vinyl Siding
New Construction No
Schools
Elementary Schools Dworshak
High Schools Burley
School District Cassia Joint District #151
Others
Tax ID RP00010004001F
Ownership Fee Simple
Acceptable Financing Cash, Conventional
Listing Terms Cash, Conventional
Read Less

© 2025 Intermountain Multiple Listing Service, Inc. All rights reserved.
GET MORE INFORMATION




