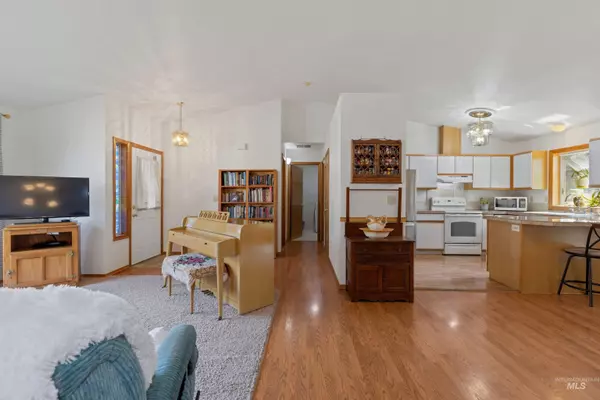For more information regarding the value of a property, please contact us for a free consultation.
12065 W Mesquite Drive Boise, ID 83713
Want to know what your home might be worth? Contact us for a FREE valuation!

Our team is ready to help you sell your home for the highest possible price ASAP
Key Details
Property Type Single Family Home
Sub Type Single Family Residence
Listing Status Sold
Purchase Type For Sale
Square Footage 1,252 sqft
Price per Sqft $319
Subdivision Westbury Estate
MLS Listing ID 98961063
Sold Date 11/04/25
Bedrooms 3
HOA Fees $3/ann
HOA Y/N Yes
Abv Grd Liv Area 1,252
Year Built 1992
Annual Tax Amount $1,552
Tax Year 2024
Lot Size 7,840 Sqft
Acres 0.18
Property Sub-Type Single Family Residence
Source IMLS 2
Property Description
Quiet living in the heart of Boise! NO REAR NEIGHBORS ~ those fall evenings can be spent in serenity from the comfort of your covered patio as you look to the gardens, mature landscaping and chickens nesting comfortably in their coop. The kitchen is equipped with a new stainless steel fridge, granite tile countertops, pantry and a breakfast bar that is open to the dining and living rooms. The split floor plan is ideal to ensure privacy for everyone. Walk-in closet in the primary bedroom en-suite. Lifetime 50 year architectural roof is 10 years new, updated Champion windows, regularly serviced HVAC system and newer water heater make this home totally worry-free move-in ready! This location will steal your heart; only 1.5 miles to The Village Meridian, 10 min to downtown and 13 min to the airport. Love where you live and live the life you love is your reality with this perfect-for-you W Boise Home.
Location
State ID
County Ada
Area Boise W-Garden City - 0650
Direction From Fairview Ave, S on Cloverdale, E on Mesquite.
Rooms
Other Rooms Storage Shed
Primary Bedroom Level Main
Master Bedroom Main
Main Level Bedrooms 3
Bedroom 2 Main
Bedroom 3 Main
Living Room Main
Kitchen Main Main
Interior
Interior Features Bath-Master, Bed-Master Main Level, Guest Room, Split Bedroom, Walk-In Closet(s), Breakfast Bar, Pantry, Granite Counters, Tile Counters
Heating Forced Air, Natural Gas
Cooling Central Air
Flooring Carpet, Laminate, Vinyl
Fireplace No
Window Features Skylight(s)
Appliance Gas Water Heater, Tank Water Heater, Dishwasher, Disposal, Oven/Range Freestanding, Refrigerator
Exterior
Garage Spaces 2.0
Fence Full, Wood
Community Features Single Family
Utilities Available Sewer Connected, Cable Connected
Roof Type Architectural Style
Street Surface Paved
Porch Covered Patio/Deck
Attached Garage true
Total Parking Spaces 2
Building
Lot Description Standard Lot 6000-9999 SF, Garden, Sidewalks, Chickens, Auto Sprinkler System, Full Sprinkler System
Faces From Fairview Ave, S on Cloverdale, E on Mesquite.
Foundation Crawl Space
Water City Service
Level or Stories One
Structure Type Frame,HardiPlank Type
New Construction No
Schools
Elementary Schools Ustick
High Schools Centennial
School District West Ada School District
Others
Tax ID R9318340280
Ownership Fee Simple
Acceptable Financing Cash, Consider All, Conventional, FHA, VA Loan
Listing Terms Cash, Consider All, Conventional, FHA, VA Loan
Read Less

© 2025 Intermountain Multiple Listing Service, Inc. All rights reserved.
GET MORE INFORMATION




