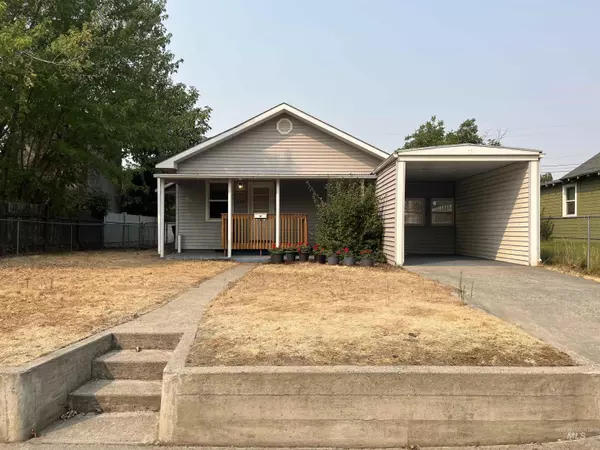For more information regarding the value of a property, please contact us for a free consultation.
628 3rd Street Clarkston, WA 99403
Want to know what your home might be worth? Contact us for a FREE valuation!

Our team is ready to help you sell your home for the highest possible price ASAP
Key Details
Property Type Single Family Home
Sub Type Single Family Residence
Listing Status Sold
Purchase Type For Sale
Square Footage 736 sqft
Price per Sqft $312
Subdivision 0 Not Applicable
MLS Listing ID 98960554
Sold Date 10/23/25
Bedrooms 2
HOA Y/N No
Abv Grd Liv Area 736
Year Built 1910
Annual Tax Amount $1,028
Tax Year 2025
Lot Size 6,534 Sqft
Acres 0.15
Property Sub-Type Single Family Residence
Source IMLS 2
Property Description
Very cozy property that is easy to maintain. Lots of garden space with an easily accessible work shed. Shed has power and a loft storage area for those extra tools or outdoor supplies. Brand new furnace and A/C units in 2024, as well as new flooring, windows, sliding door and a new electrical panel that was installed earlier this year. Lots of options for reimagining the layout or expanding if you're looking for a flip opportunity. If you're looking to improve your value with swear equity pull up the floors and refinish the original hardwoods beneath. Alley access with gates into the fully fenced backyard and garden area make the entire property very easy to use and enjoy!
Location
State WA
County Asotin
Area Clarkston Downtown - 2510
Direction Google maps.
Rooms
Family Room Main
Other Rooms Storage Shed
Primary Bedroom Level Main
Master Bedroom Main
Main Level Bedrooms 2
Bedroom 2 Main
Kitchen Main Main
Family Room Main
Interior
Interior Features Loft, Laminate Counters
Heating Forced Air, Natural Gas
Cooling Central Air
Flooring Hardwood, Carpet, Engineered Vinyl Plank
Fireplace No
Appliance Electric Water Heater, Oven/Range Freestanding, Refrigerator, Washer, Dryer
Exterior
Carport Spaces 1
Fence Full, Metal, Wood
Community Features Single Family
Utilities Available Sewer Connected, Electricity Connected
Roof Type Composition
Street Surface Paved
Attached Garage true
Total Parking Spaces 1
Building
Lot Description Standard Lot 6000-9999 SF, Garden, Sidewalks
Faces Google maps.
Foundation Crawl Space
Water City Service
Level or Stories One
Structure Type Frame,Vinyl Siding
New Construction No
Schools
Elementary Schools Parkway
High Schools Clarkston
School District Clarkston
Others
Tax ID 10013002000000000
Ownership Fee Simple
Acceptable Financing 203K, Cash, Conventional, FHA, VA Loan
Listing Terms 203K, Cash, Conventional, FHA, VA Loan
Read Less

© 2025 Intermountain Multiple Listing Service, Inc. All rights reserved.
GET MORE INFORMATION




