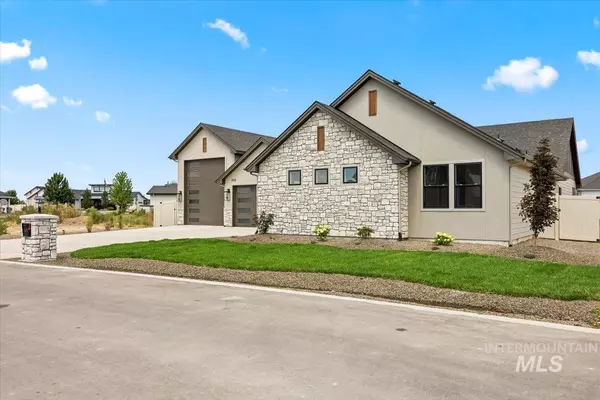For more information regarding the value of a property, please contact us for a free consultation.
7520 Midberry Ct Nampa, ID 83687
Want to know what your home might be worth? Contact us for a FREE valuation!

Our team is ready to help you sell your home for the highest possible price ASAP
Key Details
Property Type Single Family Home
Sub Type Single Family Residence
Listing Status Sold
Purchase Type For Sale
Square Footage 2,647 sqft
Price per Sqft $349
Subdivision Brittania Heights
MLS Listing ID 98957062
Sold Date 10/23/25
Bedrooms 4
HOA Fees $41/ann
HOA Y/N Yes
Abv Grd Liv Area 2,647
Year Built 2025
Tax Year 2024
Lot Size 0.320 Acres
Acres 0.32
Property Sub-Type Single Family Residence
Source IMLS 2
Property Description
Discover refined living in this 2,647 SF custom home by ZZ Construction, built w/ precision & premium finishes. Enjoy a 370 SF front courtyard, 45' RV bay + two separate garages. Inside, you'll find elegant LVP flooring throughout the main living areas, including a spacious great room w/ floor-to-ceiling stone fireplace beautifully framed & seamlessly flowing into the open kitchen & dining space. The gourmet kitchen is equipped w/ large island/breakfast bar, granite countertops, & built-in Thermador appliances. The luxurious primary suite boasts ensuite bath w/ walk-in tile shower w/dual shower heads, freestanding tub w/tile surround, dual vanities, & oversized walk-in closet. PLUS multi-generational option w/bonus room off the courtyard & direct access to the 1-car garage, AND a second ensuite (4th bedroom) w/ private bath! Covered back patio, fully fenced yard, & full landscaping complete the package. Located on a cul-de-sac in the established Brittania Heights sub w/easy access to the 10-Mile Interchange.
Location
State ID
County Canyon
Area Nampa Ne (87) - 1250
Direction From Victory / S on Dewey / E on Newcastle / N to Midberry Ct
Rooms
Primary Bedroom Level Main
Master Bedroom Main
Main Level Bedrooms 4
Bedroom 2 Main
Bedroom 3 Main
Bedroom 4 Main
Interior
Interior Features Bath-Master, Bed-Master Main Level, Guest Room, Split Bedroom, Great Room, Rec/Bonus, Two Master Bedrooms, Double Vanity, Central Vacuum Plumbed, Walk-In Closet(s), Breakfast Bar, Pantry, Kitchen Island, Granite Counters
Heating Forced Air, Natural Gas
Cooling Central Air
Flooring Tile, Carpet
Fireplaces Number 1
Fireplaces Type One, Gas
Fireplace Yes
Appliance Gas Water Heater, Dishwasher, Disposal, Microwave, Oven/Range Built-In, Refrigerator, Gas Oven, Gas Range
Exterior
Garage Spaces 5.0
Community Features Single Family
Utilities Available Sewer Connected
Roof Type Composition
Street Surface Paved
Porch Covered Patio/Deck
Attached Garage true
Total Parking Spaces 5
Building
Lot Description 10000 SF - .49 AC, R.V. Parking, Cul-De-Sac, Auto Sprinkler System, Pressurized Irrigation Sprinkler System
Faces From Victory / S on Dewey / E on Newcastle / N to Midberry Ct
Foundation Crawl Space
Builder Name ZZ Construction
Water City Service
Level or Stories One
Structure Type Frame,Stone,Stucco
New Construction Yes
Schools
Elementary Schools Silver Trail
High Schools Kuna
School District Kuna School District #3
Others
Tax ID R3060810800
Ownership Fee Simple,Fractional Ownership: No
Acceptable Financing 203K, Cash, FHA, VA Loan
Listing Terms 203K, Cash, FHA, VA Loan
Read Less

© 2025 Intermountain Multiple Listing Service, Inc. All rights reserved.
GET MORE INFORMATION




