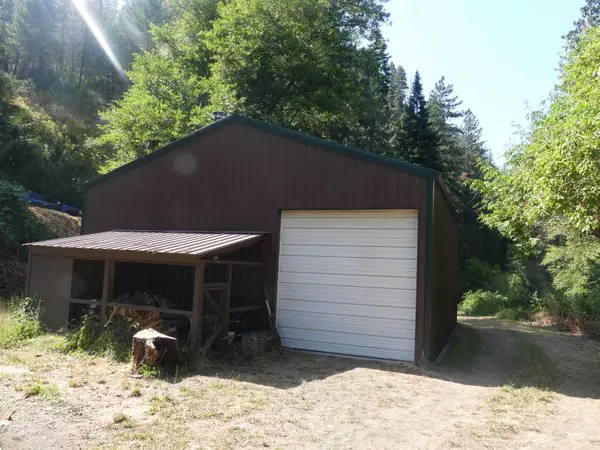For more information regarding the value of a property, please contact us for a free consultation.
2800 Hwy 12 Orofino, ID 83544
Want to know what your home might be worth? Contact us for a FREE valuation!

Our team is ready to help you sell your home for the highest possible price ASAP
Key Details
Property Type Single Family Home
Sub Type Single Family w/ Acreage
Listing Status Sold
Purchase Type For Sale
Square Footage 1,300 sqft
Price per Sqft $365
Subdivision 0 Not Applicable
MLS Listing ID 98955678
Sold Date 10/22/25
Style Manufactured House,Manufactured Home on Fnd
Bedrooms 3
HOA Y/N No
Abv Grd Liv Area 1,300
Year Built 2007
Annual Tax Amount $1,609
Tax Year 2024
Lot Size 42.200 Acres
Acres 42.2
Property Sub-Type Single Family w/ Acreage
Source IMLS 2
Property Description
Discover an extraordinary 42-acre property boasting 1,500 feet of pristine Clearwater River frontage and prime HWY 12 access. This remarkable estate includes a well-maintained 2007 manufactured home, a spacious shop, and essential utilities such as a robust well and power, all while offering a serene escape with unparalleled privacy. Experience the allure of nature with diverse wildlife right in your backyard, and take advantage of exceptional fishing opportunities. With ample space available for expansion, this property is perfect for your dreams to come to life. Conveniently located at mile marker 54.3, the driveway is easily accessible on the right as you travel toward Kamiah, situated directly across from the inviting 5 Mile Creek boat ramp. Don't miss out on this incredible opportunity to own a slice of paradise!
Location
State ID
County Lewis
Area Out Of Area - 2000
Direction Mile marker 54.3, driveway on right as headed toward Kamiah, across highway from 5 Mile boat ramp.
Rooms
Other Rooms Shop
Primary Bedroom Level Main
Master Bedroom Main
Main Level Bedrooms 3
Bedroom 2 Main
Bedroom 3 Main
Interior
Interior Features Bath-Master, Bed-Master Main Level, Walk-In Closet(s)
Heating Heated, Electric, Forced Air
Flooring Concrete
Fireplaces Type Wood Burning Stove
Fireplace Yes
Appliance Electric Water Heater, Dishwasher, Microwave, Oven/Range Freestanding, Refrigerator, Washer, Dryer
Exterior
Garage Spaces 4.0
Community Features Single Family, 2-4 Units
Utilities Available Electricity Connected, Cable Connected
Waterfront Description Waterfront,Creek/Stream,River
Roof Type Metal
Street Surface Paved
Attached Garage false
Total Parking Spaces 4
Building
Lot Description Over 40 Acres, Garden, R.V. Parking, Views, Chickens, Steep Slope
Faces Mile marker 54.3, driveway on right as headed toward Kamiah, across highway from 5 Mile boat ramp.
Foundation Crawl Space
Sewer Septic Tank
Water Well
Level or Stories One
Structure Type Wood Siding
New Construction No
Schools
Elementary Schools Orofino Elementary
High Schools Orofino High School
School District Joint School District #171 (Orofino)
Others
Tax ID RP35N02E238555, RP35N02E238553
Ownership Fee Simple
Acceptable Financing Cash, Conventional, FHA, VA Loan
Listing Terms Cash, Conventional, FHA, VA Loan
Read Less

© 2025 Intermountain Multiple Listing Service, Inc. All rights reserved.
GET MORE INFORMATION




