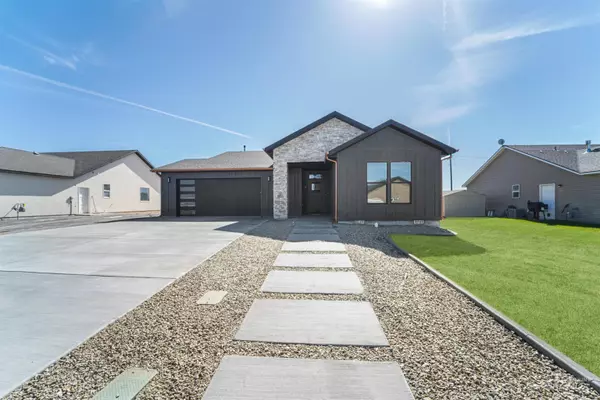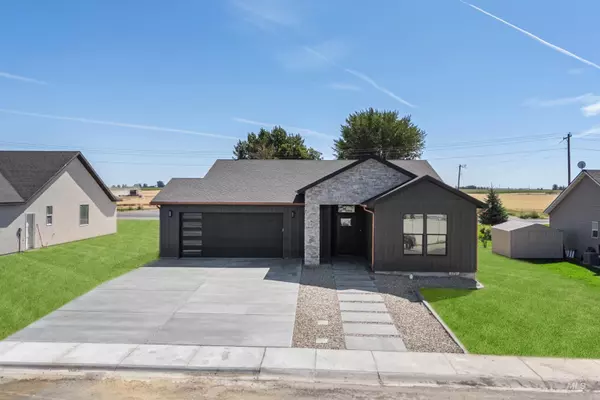For more information regarding the value of a property, please contact us for a free consultation.
2405 Jackson St N Jerome, ID 83338
Want to know what your home might be worth? Contact us for a FREE valuation!

Our team is ready to help you sell your home for the highest possible price ASAP
Key Details
Property Type Single Family Home
Sub Type Single Family Residence
Listing Status Sold
Purchase Type For Sale
Square Footage 1,876 sqft
Price per Sqft $245
Subdivision Stoney Ridge
MLS Listing ID 98956564
Sold Date 10/03/25
Bedrooms 3
HOA Fees $8/ann
HOA Y/N Yes
Abv Grd Liv Area 1,876
Year Built 2025
Tax Year 2025
Lot Size 10,454 Sqft
Acres 0.24
Property Sub-Type Single Family Residence
Source IMLS 2
Property Description
Welcome to your next move-up moment—this isn't just a house, it's a statement. This 3-bedroom, 2-bathroom, with an office stunner by Skyline Custom Homes blends classic style with a modern edge that actually feels different. Think big windows, cozy fireplaces, open vibes, and great finishes throughout. You've got a full master suite built for relaxing, a separate office for focused productivity, and granite countertops with soft close cabinets that demand attention. Spacious rooms? Check. LVP flooring and a custom tile walk-in shower? Check. Oh yeah; and a living room with modern arches to add some flavor to your layout! Not to be forgotten, let's talk about this HUGE lot—nearly a quarter of an acre with a covered patio begging for your outdoor oasis to be created.
Location
State ID
County Jerome
Area Jerome - 2030
Direction N on 100 E/Tiger Dr, Left onto 21st Ave E, Right onto N Jackson St - Home is on the right
Rooms
Family Room Main
Primary Bedroom Level Main
Master Bedroom Main
Main Level Bedrooms 3
Bedroom 2 Main
Bedroom 3 Main
Living Room Main
Kitchen Main Main
Family Room Main
Interior
Interior Features Bath-Master, Bed-Master Main Level, Guest Room, Den/Office, Great Room, Double Vanity, Walk-In Closet(s), Pantry, Granite Counters
Heating Forced Air, Natural Gas
Cooling Central Air
Flooring Carpet
Fireplaces Number 1
Fireplaces Type One, Insert
Fireplace Yes
Appliance Gas Water Heater, Tank Water Heater, Dishwasher, Disposal, Microwave, Oven/Range Freestanding
Exterior
Garage Spaces 2.0
Community Features Single Family
Utilities Available Sewer Connected
Roof Type Architectural Style
Street Surface Paved
Porch Covered Patio/Deck
Attached Garage true
Total Parking Spaces 2
Building
Lot Description 10000 SF - .49 AC, Garden, Sidewalks, Auto Sprinkler System, Full Sprinkler System
Faces N on 100 E/Tiger Dr, Left onto 21st Ave E, Right onto N Jackson St - Home is on the right
Foundation Crawl Space
Builder Name Skyline Custom Homes
Water City Service
Level or Stories One
Structure Type Concrete,Frame,Stone,HardiPlank Type
New Construction Yes
Schools
Elementary Schools Horizon Jerome
High Schools Jerome
School District Jerome School District #261
Others
Tax ID RPJ17570060050
Ownership Fee Simple
Acceptable Financing Cash, Conventional, FHA, VA Loan
Listing Terms Cash, Conventional, FHA, VA Loan
Read Less

© 2025 Intermountain Multiple Listing Service, Inc. All rights reserved.
GET MORE INFORMATION




