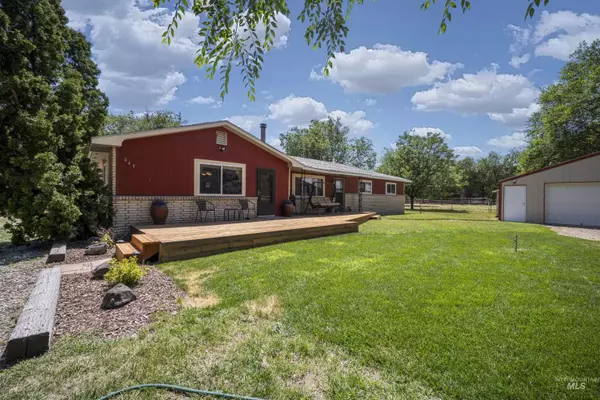For more information regarding the value of a property, please contact us for a free consultation.
449 SE Sunrise Dr Mountain Home, ID 83647-6120
Want to know what your home might be worth? Contact us for a FREE valuation!

Our team is ready to help you sell your home for the highest possible price ASAP
Key Details
Property Type Single Family Home
Sub Type Single Family w/ Acreage
Listing Status Sold
Purchase Type For Sale
Square Footage 1,897 sqft
Price per Sqft $263
Subdivision Splendid Acres
MLS Listing ID 98951713
Sold Date 09/25/25
Bedrooms 3
HOA Y/N No
Abv Grd Liv Area 1,897
Year Built 1974
Annual Tax Amount $1,105
Tax Year 2024
Lot Size 2.260 Acres
Acres 2.26
Property Sub-Type Single Family w/ Acreage
Source IMLS 2
Property Description
Welcome to your dream homestead! Nestled on 2.26 private acres, this single-level, 3-bed/2-bath home is perfect for horse lovers & anyone seeking space, peace, and functionality. Features nearly 1,900 sq ft w/chef's kitchen complete w/beautiful hardwood floors, a massive island w/quartz countertops, wall-to-wall cabinetry, an extra prep sink, & walk-in pantry! Solar panels for the home & shop, Tesla backup battery, & New energy-efficient windows. Newer Hot Water heater, & tankless water heater in kitchen, & large laundry rm with ample storage. Step outside to enjoy mature shade trees, fruit trees, fully fenced for animals & Horse-ready w/two large covered shelters, a corral, tack shed, & large chicken house, this property is fully equipped for your rural lifestyle. The oversized 4+ car garage/shop offers abundant space for vehicles, hobbies, or equipment. Located just minutes from Mountain Home amenities & AFB, this unique property offers the best of country living w/modern touches, a slice of Idaho paradise!
Location
State ID
County Elmore
Area Mtn Home-Elmore - 1500
Direction From Hwy 51, S on Old US 30 E, Continue on S 18th E, W on SE Sunrise Dr.
Rooms
Other Rooms Shop, Corral(s), Storage Shed
Primary Bedroom Level Main
Master Bedroom Main
Main Level Bedrooms 3
Bedroom 2 Main
Bedroom 3 Main
Living Room Main
Kitchen Main Main
Interior
Interior Features Bath-Master, Bed-Master Main Level, Pantry, Laminate Counters, Quartz Counters, Stainless Steel Counters
Heating Baseboard, Ductless/Mini Split
Cooling Ductless/Mini Split
Flooring Hardwood, Tile, Carpet, Vinyl
Fireplaces Number 1
Fireplaces Type One, Wood Burning Stove
Fireplace Yes
Appliance Electric Water Heater, Tankless Water Heater, Dishwasher, Oven/Range Freestanding, Oven/Range Built-In, Refrigerator
Exterior
Garage Spaces 4.0
Fence Full, Fence/Livestock, Wire, Wood
Community Features Single Family
Utilities Available Cable Connected, Broadband Internet
Roof Type Composition
Attached Garage false
Total Parking Spaces 4
Building
Lot Description 1 - 4.99 AC, Horses, R.V. Parking, Chickens, Auto Sprinkler System, Full Sprinkler System
Faces From Hwy 51, S on Old US 30 E, Continue on S 18th E, W on SE Sunrise Dr.
Foundation Crawl Space, Slab
Sewer Septic Tank
Water Shared Well
Level or Stories One
Structure Type Brick,Frame,Wood Siding
New Construction No
Schools
Elementary Schools Mountain Home
High Schools Mountain Home
School District Mountain Home School District #193
Others
Tax ID RP00156002007AA
Ownership Fee Simple
Acceptable Financing Cash, Conventional, FHA, VA Loan
Listing Terms Cash, Conventional, FHA, VA Loan
Read Less

© 2025 Intermountain Multiple Listing Service, Inc. All rights reserved.
GET MORE INFORMATION




