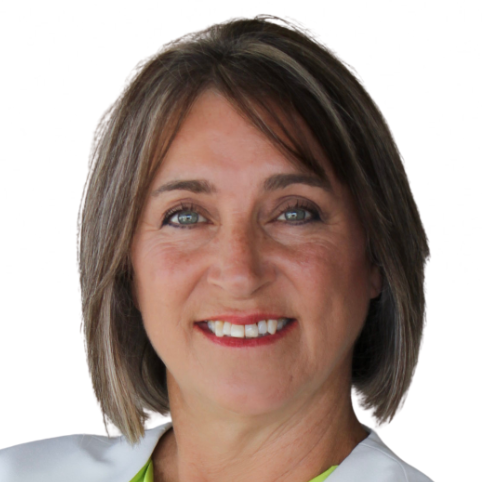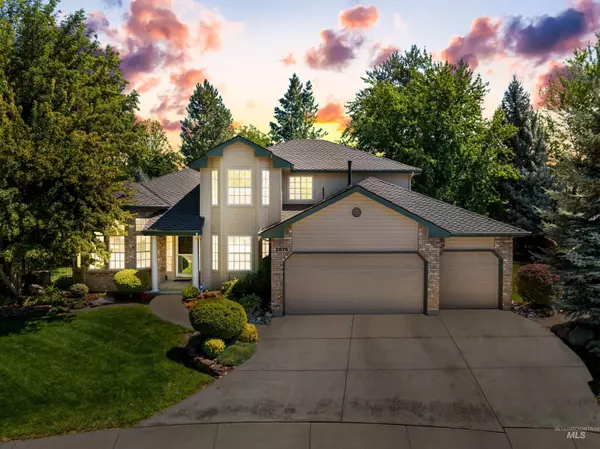For more information regarding the value of a property, please contact us for a free consultation.
2875 E Parkriver Dr Boise, ID 83706-6085
Want to know what your home might be worth? Contact us for a FREE valuation!

Our team is ready to help you sell your home for the highest possible price ASAP
Key Details
Property Type Single Family Home
Sub Type Single Family Residence
Listing Status Sold
Purchase Type For Sale
Square Footage 2,473 sqft
Price per Sqft $384
Subdivision Nature Woodduck
MLS Listing ID 98958132
Sold Date 08/29/25
Bedrooms 4
HOA Fees $83/qua
HOA Y/N Yes
Abv Grd Liv Area 2,473
Year Built 1995
Annual Tax Amount $6,001
Tax Year 2024
Lot Size 0.288 Acres
Acres 0.288
Property Sub-Type Single Family Residence
Source IMLS 2
Property Description
Tucked away on a peaceful cul-de-sac in the treasured established Wood Duck Island with direct Greenbelt access, this immaculate home offers the perfect blend of comfort, style, and location. Enjoy being moments from Bown Crossing, the river, and scenic trails, all in a nature-filled, tree-lined setting. Inside, the spacious great room invites gathering with its open kitchen, sunny breakfast nook, and cozy living area centered around a luxury fireplace. The main level also offers a versatile office or 4th bedroom with a nearby full bath—perfect for guests or remote work. A soaring front living room with abundant windows flows seamlessly into a dining room large enough to host memorable dinners. Upstairs, the primary suite provides a relaxing retreat alongside two additional spacious bedrooms. This one-owner home has been meticulously maintained and lightly lived in, with thoughtful updates including a new furnace (2024), AC (2021), water softener (2022), fresh exterior paint (2023), and a 50-year roof.
Location
State ID
County Ada
Area Boise Se - 0300
Zoning R-1A
Direction From Boise Ave east of Bown Crossing, head north on Parkriver, home left in cul-de-sac
Rooms
Family Room Main
Primary Bedroom Level Upper
Master Bedroom Upper
Main Level Bedrooms 1
Bedroom 2 Upper
Bedroom 3 Upper
Bedroom 4 Main
Living Room Main
Dining Room Main Main
Kitchen Main Main
Family Room Main
Interior
Interior Features Bath-Master, Split Bedroom, Den/Office, Formal Dining, Family Room, Double Vanity, Central Vacuum Plumbed, Walk-In Closet(s), Breakfast Bar, Pantry, Granite Counters
Heating Forced Air, Natural Gas
Cooling Central Air
Flooring Hardwood, Carpet, Vinyl Sheet, Vinyl
Fireplaces Number 1
Fireplaces Type One, Gas
Fireplace Yes
Appliance Gas Water Heater, Tank Water Heater, Dishwasher, Disposal, Microwave, Oven/Range Built-In, Refrigerator, Washer, Dryer, Water Softener Owned, Gas Range
Exterior
Garage Spaces 3.0
Fence Full, Metal, Wood
Community Features Single Family
Utilities Available Sewer Connected, Cable Connected
Roof Type Composition
Street Surface Paved
Porch Covered Patio/Deck
Attached Garage true
Total Parking Spaces 3
Building
Lot Description 10000 SF - .49 AC, Garden, Sidewalks, Corner Lot, Cul-De-Sac, Auto Sprinkler System, Full Sprinkler System
Faces From Boise Ave east of Bown Crossing, head north on Parkriver, home left in cul-de-sac
Foundation Crawl Space
Water City Service
Level or Stories Two
Structure Type Brick,Frame,HardiPlank Type
New Construction No
Schools
Elementary Schools Riverside
High Schools Timberline
School District Boise School District #1
Others
Tax ID R5983900660
Ownership Fee Simple,Fractional Ownership: No
Acceptable Financing Cash, Conventional, FHA, VA Loan
Listing Terms Cash, Conventional, FHA, VA Loan
Read Less

© 2025 Intermountain Multiple Listing Service, Inc. All rights reserved.
GET MORE INFORMATION




