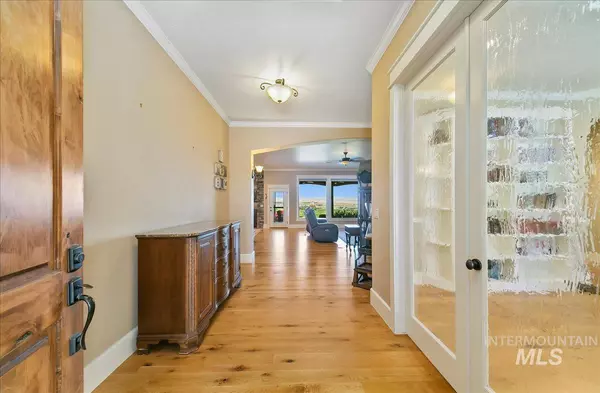For more information regarding the value of a property, please contact us for a free consultation.
11423 W River Rd Caldwell, ID 83607
Want to know what your home might be worth? Contact us for a FREE valuation!

Our team is ready to help you sell your home for the highest possible price ASAP
Key Details
Property Type Single Family Home
Sub Type Single Family w/ Acreage
Listing Status Sold
Purchase Type For Sale
Square Footage 3,645 sqft
Price per Sqft $349
Subdivision 0 Not Applicable
MLS Listing ID 98951778
Sold Date 08/25/25
Bedrooms 3
HOA Y/N No
Abv Grd Liv Area 3,645
Year Built 2008
Annual Tax Amount $4,734
Tax Year 2024
Lot Size 4.530 Acres
Acres 4.53
Property Sub-Type Single Family w/ Acreage
Source IMLS 2
Property Description
Exceptional country estate designed for those who crave space, views, & privacy. Set on 4.53 acres, this beautifully manicured property offers sweeping panoramic views of the Snake River Valley & the majestic Owyhee Mountains from nearly every room. A gated, tree-lined driveway leads to a meticulously maintained residence with primarily single-level living, plus an upper-level guest or multi-generational suite complete with its own kitchenette, bedroom, & full bath. Inside is highlighted by beautiful hardwood & travertine floors, detailed trim work & built-in's, expansive windows, custom cabinetry & granite counters. The chef's kitchen impresses with a massive center island, dedicated butler's area, & a unique wet bar with sink. Luxurious primary suite offers floor-to-ceiling windows, patio access & spa-like bath & custom closet. The detached 40x44 RV garage/shop includes septic dump and two finished offices/craft room with heat, water & power. Fenced pastures, 6 horse sheds, hay barn & more!
Location
State ID
County Canyon
Area Canyon County Other - 1290
Direction W Karcher, S Riverside Rd, E Locust Lane, N River Rd,
Rooms
Other Rooms Shop, Corral(s)
Primary Bedroom Level Main
Master Bedroom Main
Main Level Bedrooms 2
Bedroom 2 Main
Bedroom 3 Upper
Dining Room Main Main
Kitchen Main Main
Interior
Interior Features Office, Sink, Bath-Master, Bed-Master Main Level, Split Bedroom, Den/Office, Great Room, Rec/Bonus, Double Vanity, Walk-In Closet(s), Pantry, Countertop-Concrete
Heating Forced Air, Natural Gas
Cooling Cooling, Central Air
Flooring Concrete, Hardwood, Tile, Carpet
Fireplaces Number 1
Fireplaces Type One, Gas
Fireplace Yes
Appliance Electric Water Heater, Dishwasher, Disposal, Oven/Range Freestanding, Refrigerator, Gas Range
Exterior
Garage Spaces 9.0
Fence Full, Fence/Livestock, Vinyl
Community Features Single Family
Utilities Available Electricity Connected, Water Connected
Waterfront Description Irrigation Canal/Ditch
Roof Type Composition
Porch Covered Patio/Deck
Attached Garage true
Total Parking Spaces 9
Building
Lot Description 1 - 4.99 AC, Garden, Horses, R.V. Parking, Views, Chickens, Auto Sprinkler System, Full Sprinkler System, Irrigation Sprinkler System
Faces W Karcher, S Riverside Rd, E Locust Lane, N River Rd,
Foundation Crawl Space
Sewer Septic Tank
Water Well
Level or Stories Single w/ Upstairs Bonus Room
Structure Type Insulation,Frame,Stone
New Construction No
Schools
Elementary Schools West Canyon
High Schools Vallivue
School District Vallivue School District #139
Others
Tax ID R3001501000
Ownership Fee Simple
Acceptable Financing Cash, Conventional
Listing Terms Cash, Conventional
Read Less

© 2025 Intermountain Multiple Listing Service, Inc. All rights reserved.



