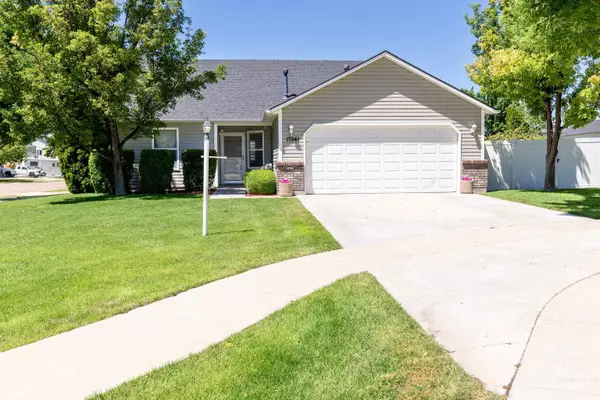For more information regarding the value of a property, please contact us for a free consultation.
17541 N Pichon Place Nampa, ID 83687
Want to know what your home might be worth? Contact us for a FREE valuation!

Our team is ready to help you sell your home for the highest possible price ASAP
Key Details
Property Type Single Family Home
Sub Type Single Family Residence
Listing Status Sold
Purchase Type For Sale
Square Footage 1,390 sqft
Price per Sqft $266
Subdivision Astoria Park
MLS Listing ID 98954245
Sold Date 08/21/25
Bedrooms 3
HOA Fees $16/ann
HOA Y/N Yes
Abv Grd Liv Area 1,390
Year Built 2004
Annual Tax Amount $2,954
Tax Year 2024
Lot Size 9,147 Sqft
Acres 0.21
Property Sub-Type Single Family Residence
Source IMLS 2
Property Description
This home does not disappoint! It all starts with corner lot/cul-de-sac location, then the newer roof and HVAC plus nearly 1/4 acre with nice big yard and a garden spot ready for your raised garden beds (there's even a capped off sprinkler if needed for a garden), play structure or storage shed-your choice! Cute eat-in kitchen with tiled floors, breakfast bar and access to huge pantry for tons of storage and laundry room. Great sized living room with vaulted ceilings make it feel open and airy. Split bedroom plan with good sized primary bedroom with rounded soaker tub and walk-in closet. Don't miss the extra storage behind the bathroom door! 2" vinyl blinds throughout (except 1!) and tile floors in both bathrooms. In the backyard, extra cement poured for easy use and extra irrigation spigot. Low utility cost. 2 car garage. Recent maintenance includes vents blown out, tree trimming and sprinklers cleaned and some replaced. Convenient location close to shopping, restaurants, freeway and services!
Location
State ID
County Canyon
Area Nampa Ne (87) - 1250
Direction From Freeway, Exit 36 (Franklin), N. on Franklin/past Cherry Lane, W on Samuel , S around corner to Pinchon
Rooms
Primary Bedroom Level Main
Master Bedroom Main
Main Level Bedrooms 3
Bedroom 2 Main
Bedroom 3 Main
Kitchen Main Main
Interior
Interior Features Bath-Master, Bed-Master Main Level, Walk-In Closet(s), Breakfast Bar, Pantry, Laminate Counters
Heating Forced Air, Natural Gas
Cooling Central Air
Flooring Tile, Carpet
Fireplace No
Appliance Gas Water Heater, Dishwasher, Disposal, Microwave, Refrigerator, Washer, Dryer
Exterior
Garage Spaces 2.0
Fence Full, Vinyl, Wood
Community Features Single Family
Utilities Available Sewer Connected, Cable Connected
Roof Type Composition
Street Surface Paved
Attached Garage true
Total Parking Spaces 2
Building
Lot Description Standard Lot 6000-9999 SF, Cul-De-Sac, Auto Sprinkler System, Full Sprinkler System, Pressurized Irrigation Sprinkler System
Faces From Freeway, Exit 36 (Franklin), N. on Franklin/past Cherry Lane, W on Samuel , S around corner to Pinchon
Foundation Slab
Water City Service
Level or Stories One
Structure Type Frame,Vinyl Siding
New Construction No
Schools
Elementary Schools Snake River
High Schools Columbia
School District Nampa School District #131
Others
Tax ID R3078615200
Ownership Fee Simple,Fractional Ownership: No
Acceptable Financing Cash, Consider All, Conventional, FHA, VA Loan
Listing Terms Cash, Consider All, Conventional, FHA, VA Loan
Read Less

© 2025 Intermountain Multiple Listing Service, Inc. All rights reserved.



