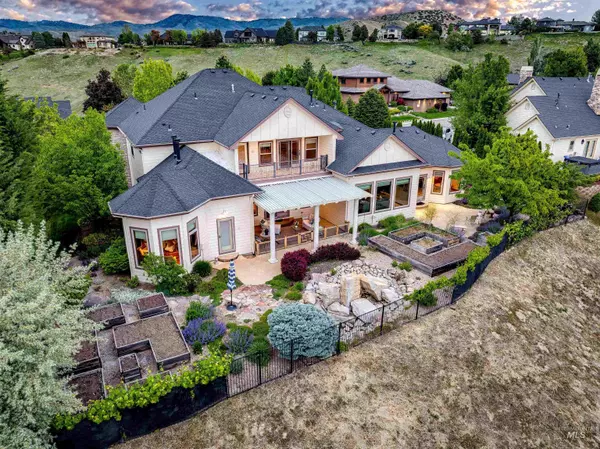For more information regarding the value of a property, please contact us for a free consultation.
4553 N Arrow Crest Way Boise, ID 83703
Want to know what your home might be worth? Contact us for a FREE valuation!

Our team is ready to help you sell your home for the highest possible price ASAP
Key Details
Property Type Single Family Home
Sub Type Single Family w/ Acreage
Listing Status Sold
Purchase Type For Sale
Square Footage 4,586 sqft
Price per Sqft $298
Subdivision Arrowhead Ridge
MLS Listing ID 98948878
Sold Date 08/11/25
Bedrooms 4
HOA Fees $80/qua
HOA Y/N Yes
Abv Grd Liv Area 4,586
Year Built 2005
Annual Tax Amount $11,214
Tax Year 2024
Lot Size 1.030 Acres
Acres 1.03
Property Sub-Type Single Family w/ Acreage
Source IMLS 2
Property Description
Timeless luxury with incredible views on ~1 acre of resort-like property in the coveted Boise Foothills! A dramatic marble foyer with grand staircase, a stunning, light-filled two-story living room, and a great room with a convenient wet bar make for easy entertaining and flow effortlessly into the formal dining area and chef's kitchen—complete with a Viking range, extensive granite & prep counters, pot filler and professional-grade appliances. Unwind in the main level primary suite with cozy fireplace, separate sitting alcove, and spa-inspired ensuite with steam shower. A richly appointed office/library with fireplace, built-in cabinetry and coffered ceiling completes the main level. Upstairs, enjoy an expansive bonus room with balcony, and three add'l bedrooms—all with private ensuites. The professionally landscaped backyard is a private oasis featuring a covered patio and panoramic views of the rolling hills. Just minutes to Downtown Boise, golf, parks and trails! More than a home; it's a lifestyle!
Location
State ID
County Ada
Area Boise North - 0100
Direction Hill Rd, N on N 36th, S on Bison, W on Arrow Crest Way
Rooms
Primary Bedroom Level Main
Master Bedroom Main
Main Level Bedrooms 1
Bedroom 2 Upper
Bedroom 3 Upper
Bedroom 4 Upper
Living Room Main
Dining Room Main Main
Kitchen Main Main
Interior
Interior Features Bath-Master, Bed-Master Main Level, Den/Office, Formal Dining, Sauna/Steam Room, Rec/Bonus, Double Vanity, Central Vacuum Plumbed, Walk-In Closet(s), Breakfast Bar, Pantry, Granite Counters
Heating Forced Air, Natural Gas
Cooling Central Air
Flooring Hardwood, Carpet, Marble
Fireplaces Type Three or More, Gas
Fireplace Yes
Appliance Gas Water Heater, Dishwasher, Disposal, Double Oven, Microwave, Oven/Range Built-In, Refrigerator, Water Softener Owned
Exterior
Garage Spaces 3.0
Fence Partial, Metal
Community Features Single Family
Utilities Available Sewer Connected
Roof Type Architectural Style
Porch Covered Patio/Deck
Attached Garage true
Total Parking Spaces 3
Building
Lot Description 1 - 4.99 AC, Garden, Sidewalks, Views, Canyon Rim, Rolling Slope, Steep Slope, Auto Sprinkler System, Drip Sprinkler System, Full Sprinkler System
Faces Hill Rd, N on N 36th, S on Bison, W on Arrow Crest Way
Water City Service
Level or Stories Two
Structure Type Frame,Masonry
New Construction No
Schools
Elementary Schools Collister
High Schools Boise
School District Boise School District #1
Others
Tax ID R0523750050
Ownership Fee Simple
Acceptable Financing Cash, Conventional, VA Loan
Listing Terms Cash, Conventional, VA Loan
Read Less

© 2025 Intermountain Multiple Listing Service, Inc. All rights reserved.



