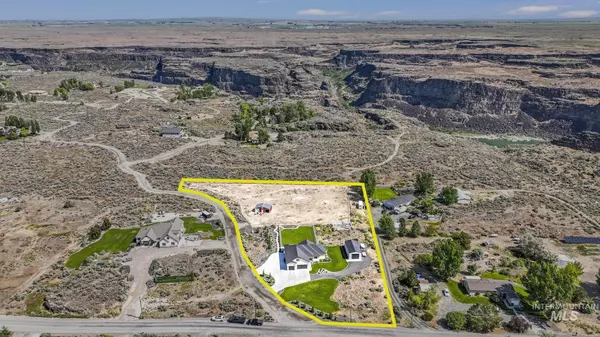For more information regarding the value of a property, please contact us for a free consultation.
4064 China Ridge Dr Kimberly, ID 83341
Want to know what your home might be worth? Contact us for a FREE valuation!

Our team is ready to help you sell your home for the highest possible price ASAP
Key Details
Property Type Single Family Home
Sub Type Single Family w/ Acreage
Listing Status Sold
Purchase Type For Sale
Square Footage 2,315 sqft
Price per Sqft $345
Subdivision Prescott Acres
MLS Listing ID 98950075
Sold Date 08/06/25
Bedrooms 4
HOA Fees $16/ann
HOA Y/N Yes
Abv Grd Liv Area 2,315
Year Built 2021
Annual Tax Amount $3,885
Tax Year 2024
Lot Size 3.240 Acres
Acres 3.24
Property Sub-Type Single Family w/ Acreage
Source IMLS 2
Property Description
Animal lovers—this is the property you've been waiting for! Set on 3.24 fully usable acres, this 2021-built home combines peaceful country living with modern comfort. Enjoy bright, open spaces filled with natural light, a vaulted living room with built-ins and a cozy fireplace, and a gourmet kitchen with high-end appliances. The primary suite features patio access, a spa-like bath with a tile shower and soaker tub, and a walk-in closet. Three guest bedrooms and an additional 1.5 bathrooms are on the main level, plus a large bonus room upstairs that makes a perfect 5th bedroom, office, or playroom. A functional laundry room with sink is conveniently located off the oversized three-car garage. Outside, you'll find a 20x40' shop with 12' door, iconic red animal barn with dry pasture, and a chicken coop area—Not to mention the large concrete driveway offering plenty of parking, covered patio, and beautiful back yard with water feature-everything you need to live your rural dreams in comfort and style!
Location
State ID
County Twin Falls
Area Kimberly-Hansen-Murtaugh - 2025
Direction From Falls, North on 3500, Stay straight and follow the curve to the West and then take curved road to the north for entrance to the home
Rooms
Other Rooms Shop, Barn(s), Corral(s)
Primary Bedroom Level Main
Master Bedroom Main
Main Level Bedrooms 4
Bedroom 2 Main
Bedroom 3 Main
Bedroom 4 Main
Living Room Main
Kitchen Main Main
Interior
Interior Features Loft, Bath-Master, Bed-Master Main Level, Split Bedroom, Great Room, Double Vanity, Walk-In Closet(s), Breakfast Bar, Pantry, Kitchen Island, Quartz Counters
Heating Electric, Forced Air, Heat Pump
Cooling Central Air
Flooring Concrete
Fireplaces Number 1
Fireplaces Type One, Propane
Fireplace Yes
Appliance Dishwasher, Disposal, Microwave, Oven/Range Freestanding, Refrigerator, Water Softener Owned, Gas Range
Exterior
Garage Spaces 5.0
Fence Full, Fence/Livestock
Community Features Single Family
Utilities Available Electricity Connected
Roof Type Composition
Porch Covered Patio/Deck
Attached Garage true
Total Parking Spaces 5
Building
Lot Description 1 - 4.99 AC, Horses, R.V. Parking, Chickens, Corner Lot, Auto Sprinkler System, Full Sprinkler System
Faces From Falls, North on 3500, Stay straight and follow the curve to the West and then take curved road to the north for entrance to the home
Sewer Septic Tank
Water Well
Level or Stories Two
Structure Type Brick,Frame,Vinyl Siding
New Construction No
Schools
Elementary Schools Stricker
High Schools Kimberly
School District Kimberly School District #414
Others
Tax ID RP10S18E051801
Ownership Fee Simple
Acceptable Financing Cash, Conventional, FHA, USDA Loan, VA Loan
Listing Terms Cash, Conventional, FHA, USDA Loan, VA Loan
Read Less

© 2025 Intermountain Multiple Listing Service, Inc. All rights reserved.



