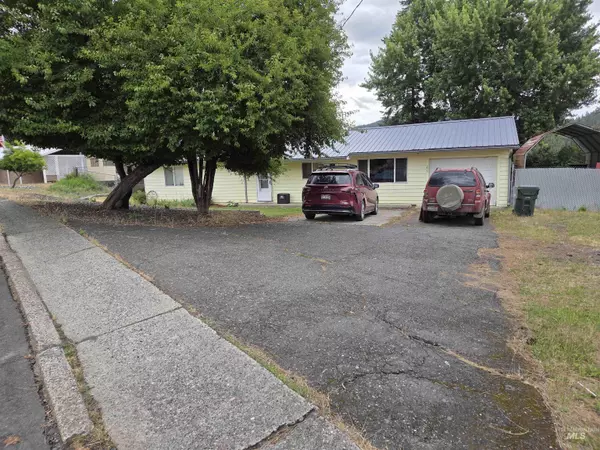For more information regarding the value of a property, please contact us for a free consultation.
256 Shasta Circle Orofino, ID 83544
Want to know what your home might be worth? Contact us for a FREE valuation!

Our team is ready to help you sell your home for the highest possible price ASAP
Key Details
Property Type Single Family Home
Sub Type Single Family Residence
Listing Status Sold
Purchase Type For Sale
Square Footage 1,844 sqft
Price per Sqft $162
Subdivision 0 Not Applicable
MLS Listing ID 98952020
Sold Date 08/06/25
Bedrooms 3
HOA Y/N No
Abv Grd Liv Area 1,844
Year Built 1966
Annual Tax Amount $2,697
Tax Year 2024
Lot Size 0.500 Acres
Acres 0.5
Property Sub-Type Single Family Residence
Source IMLS 2
Property Description
Are you looking for a great home with enormous potential which just happens to include stunning views of the Clearwater Valley? Don't let this unassuming exterior fool you. Look no more!! This 3 bedroom/3 bathroom/1844 square foot home which sits on a 1/2 acre lot overlooking the Clearwater Valley could certainly be what you are looking for!! The yard is a huge corner lot with potential only limited by your imagination. There is a sunroom which was modified into two non-conforming bedrooms to accommodate a growing family which can easily be returned to a glorious sunroom retreat providing year round access to beautiful and expansive views. Reach out to your favorite Realtor to schedule your private showing soon.
Location
State ID
County Clearwater
Area Clearwater County - 2095
Direction Riverside Avenue to Dent Bridge Road to Wixson Heights Road to Shasta Circle. Home is on the corner of Shasta Circle and Oxbow Court.
Rooms
Other Rooms Storage Shed
Primary Bedroom Level Main
Master Bedroom Main
Main Level Bedrooms 3
Bedroom 2 Main
Bedroom 3 Main
Living Room Main
Kitchen Main Main
Interior
Interior Features Bath-Master, Bed-Master Main Level, Walk-In Closet(s)
Heating Electric, Forced Air
Cooling Central Air
Flooring Vinyl
Fireplaces Number 1
Fireplaces Type One, Insert
Fireplace Yes
Appliance Electric Water Heater, Dishwasher, Disposal, Microwave, Oven/Range Freestanding, Refrigerator
Exterior
Garage Spaces 1.0
Carport Spaces 1
Fence Wire, Wood
Community Features Single Family
Utilities Available Sewer Connected
Roof Type Metal
Street Surface Paved
Attached Garage true
Total Parking Spaces 2
Building
Lot Description 1/2 - .99 AC, R.V. Parking, Sidewalks, Views, Chickens, Corner Lot, Auto Sprinkler System
Faces Riverside Avenue to Dent Bridge Road to Wixson Heights Road to Shasta Circle. Home is on the corner of Shasta Circle and Oxbow Court.
Foundation Crawl Space
Water City Service
Level or Stories One
Structure Type Frame,Wood Siding
New Construction No
Schools
Elementary Schools Orofino Elementary
High Schools Orofino High School
School District Joint School District #171 (Orofino)
Others
Tax ID RPA16100020060
Ownership Fee Simple
Acceptable Financing Cash, Conventional, 1031 Exchange
Listing Terms Cash, Conventional, 1031 Exchange
Read Less

© 2025 Intermountain Multiple Listing Service, Inc. All rights reserved.
GET MORE INFORMATION




