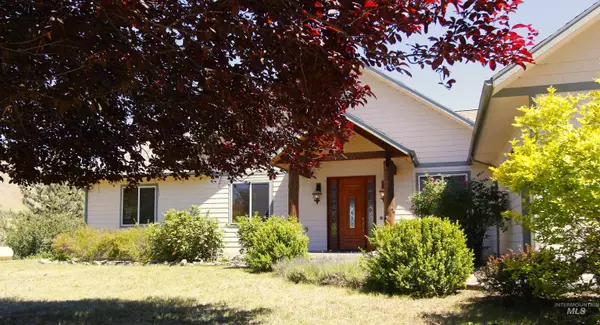For more information regarding the value of a property, please contact us for a free consultation.
19801 Pinehaven Ln Lenore, ID 83541
Want to know what your home might be worth? Contact us for a FREE valuation!

Our team is ready to help you sell your home for the highest possible price ASAP
Key Details
Property Type Single Family Home
Sub Type Single Family w/ Acreage
Listing Status Sold
Purchase Type For Sale
Square Footage 2,480 sqft
Price per Sqft $280
Subdivision 0 Not Applicable
MLS Listing ID 98953022
Sold Date 08/05/25
Bedrooms 3
HOA Fees $29/ann
HOA Y/N Yes
Abv Grd Liv Area 2,480
Year Built 2007
Annual Tax Amount $1,730
Tax Year 2023
Lot Size 5.000 Acres
Acres 5.0
Property Sub-Type Single Family w/ Acreage
Source IMLS 2
Property Description
Custom Riverside Retreat on 5 Acres in Lenore, Idaho. Set along the stunning Clearwater River, this custom-built home offers the perfect blend of privacy, quality craftsmanship, and breathtaking views. Nestled on a private road among other acreage estates, this neighborhood is peaceful and low-key.Located between Lewiston (30 miles) and Orofino (14 miles), this property provides easy access to town. A circle driveway welcomes you home, leading to a large shop and oversized garage. Deer-fenced garden and fruit-tree orchard, allow for homegrown harvests. Thoughtfully designed split-bedroom floorplan, where the large custom primary suite provides a private retreat, while two additional bedrooms rest on the opposite side of the home. Slate and custom hardwood flooring, wood-beamed ceilings, and a gourmet kitchen with a bar create a warm and inviting ambiance. An office adds functionality, while a covered deck spanning the entire back side of the home delivers panoramic views of the Clearwater River and landscape.
Location
State ID
County Nez Perce
Area Nez Perce County - 2110
Direction Go up hyw 12 past mile marker 30 and take a right at Redheart Ridge Subdivision.
Rooms
Other Rooms Shop
Primary Bedroom Level Main
Master Bedroom Main
Main Level Bedrooms 3
Bedroom 2 Main
Bedroom 3 Main
Interior
Interior Features Office, Bath-Master, Bed-Master Main Level, Den/Office, Formal Dining, Double Vanity, Walk-In Closet(s), Breakfast Bar, Kitchen Island, Granite Counters
Heating Heat Pump
Cooling Central Air
Flooring Tile, Carpet
Fireplaces Type Propane
Fireplace Yes
Appliance Electric Water Heater, Dishwasher, Disposal, Microwave, Oven/Range Built-In
Exterior
Garage Spaces 2.0
Community Features Single Family
Utilities Available Electricity Connected
Roof Type Composition
Porch Covered Patio/Deck
Attached Garage true
Total Parking Spaces 2
Building
Lot Description 5 - 9.9 Acres, Garden, R.V. Parking, Views
Faces Go up hyw 12 past mile marker 30 and take a right at Redheart Ridge Subdivision.
Sewer Septic Tank
Level or Stories One
Structure Type Frame
New Construction No
Schools
Elementary Schools Lapwai
High Schools Lapwai
School District Lapwai School District
Others
Tax ID RP37N01W310060
Ownership Fee Simple
Acceptable Financing Cash, Conventional, FHA, VA Loan
Listing Terms Cash, Conventional, FHA, VA Loan
Read Less

© 2025 Intermountain Multiple Listing Service, Inc. All rights reserved.
GET MORE INFORMATION




