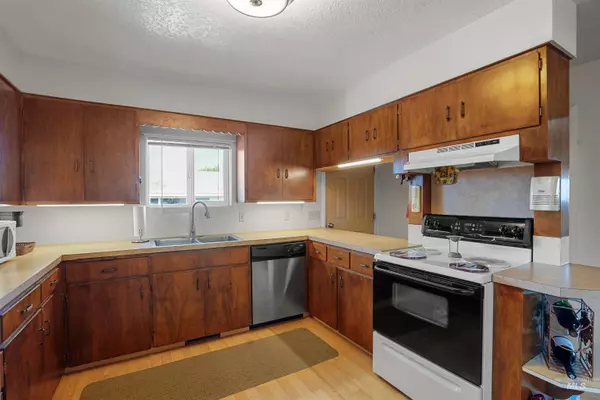For more information regarding the value of a property, please contact us for a free consultation.
250 Huddleston Road Filer, ID 83328
Want to know what your home might be worth? Contact us for a FREE valuation!

Our team is ready to help you sell your home for the highest possible price ASAP
Key Details
Property Type Single Family Home
Sub Type Single Family w/ Acreage
Listing Status Sold
Purchase Type For Sale
Square Footage 2,390 sqft
Price per Sqft $198
Subdivision 0 Not Applicable
MLS Listing ID 98945641
Sold Date 08/04/25
Bedrooms 4
HOA Y/N No
Abv Grd Liv Area 1,400
Year Built 1942
Annual Tax Amount $762
Tax Year 2024
Lot Size 1.000 Acres
Acres 1.0
Property Sub-Type Single Family w/ Acreage
Source IMLS 2
Property Description
Welcome to this warm and inviting 4-bedroom, 2-bathroom home offering 2,390 square feet of comfortable living space, all nestled on a beautifully maintained 1-acre lot. Step inside to discover generously sized bedrooms and a spacious layout, complete with a cozy family room downstairs—perfect for gatherings or quiet evenings at home. Outside, you'll fall in love with the beautifully landscaped yard featuring a variety of mature fruit trees. The property also includes a fenced pasture and a chicken coop, making it ideal for hobby farmers or those looking to embrace a bit of country living. A large carport provides ample covered parking and abundant storage space for tools, toys, or equipment. This charming home truly has it all—space, comfort, and the perfect blend of indoor and outdoor living!
Location
State ID
County Twin Falls
Area Twin Falls - 2015
Direction Plug into GPS.
Rooms
Family Room Lower
Primary Bedroom Level Main
Master Bedroom Main
Main Level Bedrooms 2
Bedroom 2 Main
Bedroom 3 Lower
Bedroom 4 Lower
Living Room Main
Kitchen Main Main
Family Room Lower
Interior
Interior Features Bath-Master, Bed-Master Main Level, Walk-In Closet(s), Solid Surface Counters
Heating Forced Air
Cooling Central Air
Flooring Hardwood, Carpet
Fireplace No
Appliance Gas Water Heater, Dishwasher
Exterior
Carport Spaces 2
Fence Full, Metal, Wood
Community Features Single Family
Roof Type Metal
Attached Garage false
Total Parking Spaces 2
Building
Lot Description 1 - 4.99 AC, Garden, Full Sprinkler System, Irrigation Sprinkler System
Faces Plug into GPS.
Sewer Septic Tank
Water Well
Level or Stories Single with Below Grade
Structure Type Vinyl Siding
New Construction No
Schools
Elementary Schools Filer
High Schools Filer
School District Filer School District #413
Others
Tax ID RP10S16E083070
Ownership Fee Simple
Acceptable Financing Cash, Conventional, FHA, VA Loan
Listing Terms Cash, Conventional, FHA, VA Loan
Read Less

© 2025 Intermountain Multiple Listing Service, Inc. All rights reserved.



