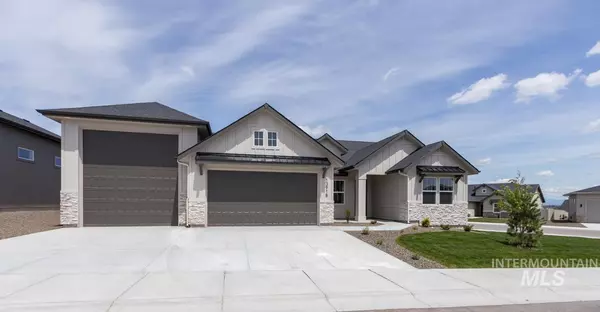For more information regarding the value of a property, please contact us for a free consultation.
13918 Levendi Ct Caldwell, ID 83607
Want to know what your home might be worth? Contact us for a FREE valuation!

Our team is ready to help you sell your home for the highest possible price ASAP
Key Details
Property Type Single Family Home
Sub Type Single Family Residence
Listing Status Sold
Purchase Type For Sale
Square Footage 2,117 sqft
Price per Sqft $277
Subdivision Sienna Hills
MLS Listing ID 98845593
Sold Date 01/06/23
Bedrooms 4
HOA Fees $41/ann
HOA Y/N Yes
Abv Grd Liv Area 2,117
Year Built 2021
Tax Year 2021
Lot Size 0.290 Acres
Acres 0.29
Property Sub-Type Single Family Residence
Source IMLS 2
Property Description
Brand New Gingrich Homes' coveted Rilyn Model with 43.2 ft RV Bay on a 1/3 acre lot. Inside you'll find all rooms are spacious with lots of natural light from the large windows and tall ceilings. Upgraded trim includes lap boards in dining, accent walls and wainscoting. The large and open galley-style kitchen is very efficient for cooking with everything at your fingertips while offering abundant cabinet and counter space; island, coffee bar and walk-in pantry. Sliding barn door on 4th bdrm or office. Sienna Hills offers community recreation with clubhouse, inground pool, tennis, playground, basketball ct, walking paths & vineyard. Plus its ideal location between Nampa,Caldwell feels rural, but is just minutes from I-84, St Lukes Hospital, mega shopping/dining hub and Deerflat wildlife refuge (hiking). 10 min from AVA Snake River Wineries, Lake Lowell boat dock, beach and Downtown Caldwell's popular year-round outdoor activities, concerts. Reasonable offers considered.
Location
State ID
County Canyon
Area Caldwell Sw - 1280
Direction From I-84 Exit Karcher Rd (Hwy 55) West, South on Indiana, Left on Cirrus, N on Sequoia Grove Way, Left on Levendi Dr to Levendi Ct
Rooms
Primary Bedroom Level Main
Master Bedroom Main
Main Level Bedrooms 4
Bedroom 2 Main
Bedroom 3 Main
Bedroom 4 Main
Kitchen Main Main
Interior
Interior Features Split Bedroom, Dual Vanities, Walk-In Closet(s), Pantry, Kitchen Island
Heating Forced Air, Natural Gas
Cooling Central Air
Flooring Carpet, Vinyl/Laminate Flooring
Fireplaces Number 1
Fireplaces Type One, Gas
Fireplace Yes
Appliance Gas Water Heater, Dishwasher, Disposal, Microwave, Oven/Range Freestanding
Exterior
Garage Spaces 4.0
Pool Community, In Ground
Community Features Single Family
Utilities Available Sewer Connected, Cable Connected, Broadband Internet
Roof Type Architectural Style
Street Surface Paved
Porch Covered Patio/Deck
Attached Garage true
Total Parking Spaces 4
Private Pool false
Building
Lot Description 10000 SF - .49 AC, Irrigation Available, R.V. Parking, Corner Lot, Winter Access, Auto Sprinkler System, Drip Sprinkler System, Full Sprinkler System, Pressurized Irrigation Sprinkler System
Faces From I-84 Exit Karcher Rd (Hwy 55) West, South on Indiana, Left on Cirrus, N on Sequoia Grove Way, Left on Levendi Dr to Levendi Ct
Foundation Crawl Space
Builder Name Gingrich Homes
Water City Service
Level or Stories One
Structure Type HardiPlank Type
New Construction Yes
Schools
Elementary Schools Lakevue
High Schools Vallivue
School District Vallivue School District #139
Others
Senior Community Yes
Tax ID 328394720
Ownership Fee Simple,Fractional Ownership: No
Acceptable Financing Cash, Conventional, FHA, Owner Will Carry, VA Loan
Listing Terms Cash, Conventional, FHA, Owner Will Carry, VA Loan
Read Less

© 2026 Intermountain Multiple Listing Service, Inc. All rights reserved.
GET MORE INFORMATION




