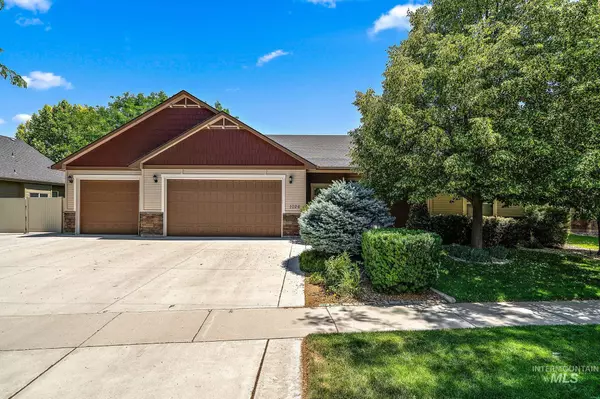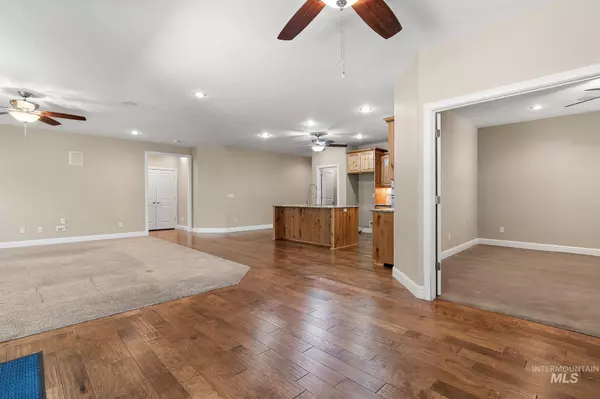1026 S Riverstone Dr Nampa, ID 83686
UPDATED:
Key Details
Property Type Single Family Home
Sub Type Single Family Residence
Listing Status Active
Purchase Type For Sale
Square Footage 2,354 sqft
Price per Sqft $254
Subdivision Fall River Estates
MLS Listing ID 98953336
Bedrooms 3
HOA Fees $395/ann
HOA Y/N Yes
Abv Grd Liv Area 2,354
Year Built 2012
Annual Tax Amount $2,830
Tax Year 2024
Lot Size 9,321 Sqft
Acres 0.214
Property Sub-Type Single Family Residence
Source IMLS 2
Property Description
Location
State ID
County Canyon
Area Nampa South (86) - 1260
Direction From Middleton Rd, E on Lk Lowell, S on Millstream, W on Sliver Crk, S on River Stone
Rooms
Other Rooms Storage Shed
Primary Bedroom Level Main
Master Bedroom Main
Main Level Bedrooms 3
Bedroom 2 Main
Bedroom 3 Main
Kitchen Main Main
Interior
Interior Features Bath-Master, Bed-Master Main Level, Great Room, Rec/Bonus, Double Vanity, Walk-In Closet(s), Breakfast Bar, Pantry, Kitchen Island, Granite Counters
Heating Forced Air, Natural Gas
Cooling Central Air
Flooring Tile, Carpet, Engineered Wood Floors
Fireplaces Type Gas
Fireplace Yes
Appliance Gas Water Heater, Dishwasher, Disposal, Microwave, Oven/Range Built-In, Gas Range
Exterior
Garage Spaces 3.0
Fence Vinyl
Community Features Single Family
Utilities Available Sewer Connected, Cable Connected, Broadband Internet
Roof Type Composition
Street Surface Paved
Accessibility Accessible Hallway(s)
Handicap Access Accessible Hallway(s)
Porch Covered Patio/Deck
Attached Garage true
Total Parking Spaces 3
Building
Lot Description Standard Lot 6000-9999 SF, Irrigation Available, R.V. Parking, Sidewalks, Auto Sprinkler System, Full Sprinkler System
Faces From Middleton Rd, E on Lk Lowell, S on Millstream, W on Sliver Crk, S on River Stone
Builder Name Meadowbrook Homes, Inc
Water City Service
Level or Stories One
Structure Type Frame,HardiPlank Type
New Construction No
Schools
Elementary Schools Owyhee
High Schools Nampa
School District Nampa School District #131
Others
Tax ID 32103359 0
Ownership Fee Simple
Acceptable Financing Cash, Conventional, 1031 Exchange, FHA, VA Loan
Listing Terms Cash, Conventional, 1031 Exchange, FHA, VA Loan
Virtual Tour https://listings.snaphouse.io/sites/qagqnan/unbranded




