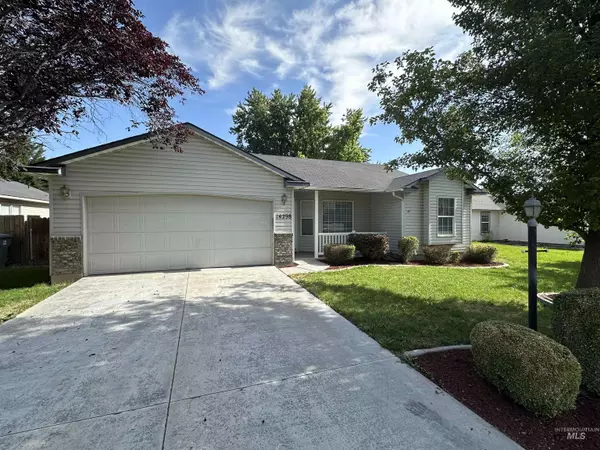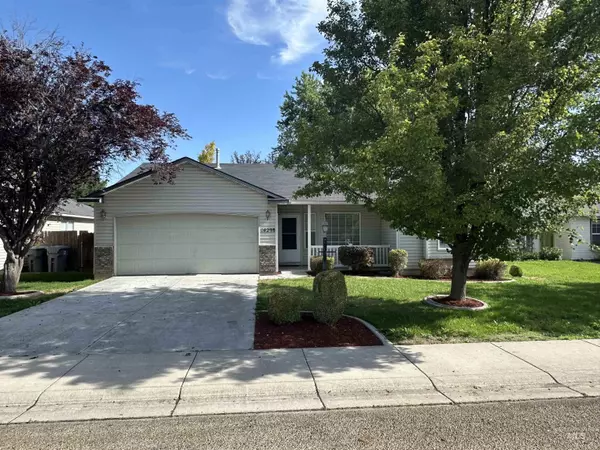14298 Shenandoah St Caldwell, ID 83607
UPDATED:
Key Details
Property Type Single Family Home
Sub Type Single Family Residence
Listing Status Pending
Purchase Type For Sale
Square Footage 1,317 sqft
Price per Sqft $261
Subdivision Vallivue Height
MLS Listing ID 98953217
Bedrooms 4
HOA Fees $200/ann
HOA Y/N Yes
Abv Grd Liv Area 1,317
Year Built 2001
Annual Tax Amount $2,660
Tax Year 2024
Lot Size 6,098 Sqft
Acres 0.14
Property Sub-Type Single Family Residence
Source IMLS 2
Property Description
Location
State ID
County Canyon
Area Caldwell Sw - 1280
Direction From Karcher Rd, N on Indiana Ave, W on Carolina St, N on New Colony, W on Shenandoah St
Rooms
Primary Bedroom Level Main
Master Bedroom Main
Main Level Bedrooms 4
Bedroom 2 Main
Bedroom 3 Main
Bedroom 4 Main
Living Room Main
Kitchen Main Main
Interior
Interior Features Bath-Master, Bed-Master Main Level, Split Bedroom, Double Vanity, Walk-In Closet(s), Breakfast Bar, Pantry, Laminate Counters
Heating Forced Air, Natural Gas
Cooling Central Air
Flooring Carpet, Vinyl
Fireplace No
Appliance Gas Water Heater, Tank Water Heater, Dishwasher, Disposal, Microwave, Oven/Range Freestanding, Refrigerator
Exterior
Garage Spaces 2.0
Fence Full, Wood
Community Features Single Family
Utilities Available Sewer Connected, Cable Connected
Roof Type Composition
Street Surface Paved
Accessibility Bathroom Bars
Handicap Access Bathroom Bars
Attached Garage true
Total Parking Spaces 2
Building
Lot Description Standard Lot 6000-9999 SF, Garden, Irrigation Available, Sidewalks, Auto Sprinkler System, Full Sprinkler System, Pressurized Irrigation Sprinkler System
Faces From Karcher Rd, N on Indiana Ave, W on Carolina St, N on New Colony, W on Shenandoah St
Foundation Crawl Space
Water City Service
Level or Stories One
Structure Type Frame,Vinyl Siding
New Construction No
Schools
Elementary Schools Central Canyon
High Schools Vallivue
School District Vallivue School District #139
Others
Tax ID 32707281 0
Ownership Fee Simple
Acceptable Financing Cash, Conventional, FHA, VA Loan
Listing Terms Cash, Conventional, FHA, VA Loan




