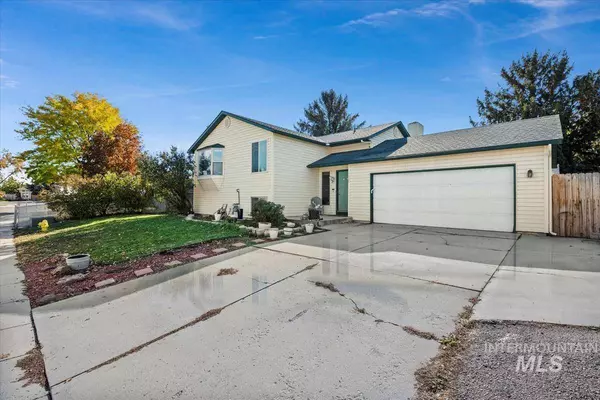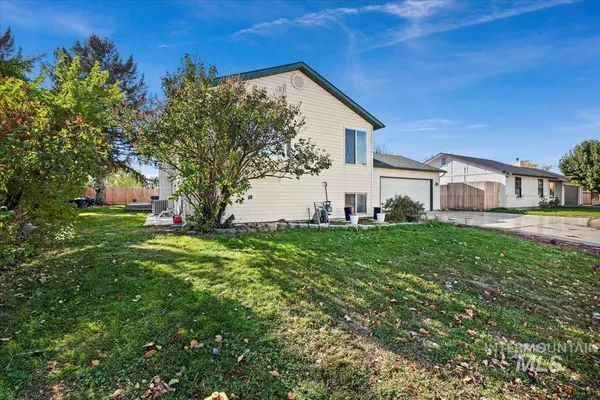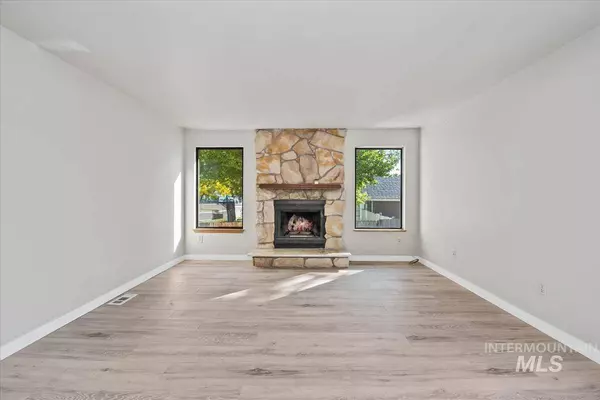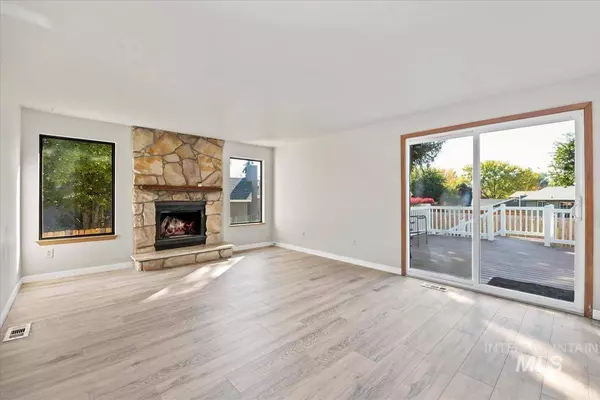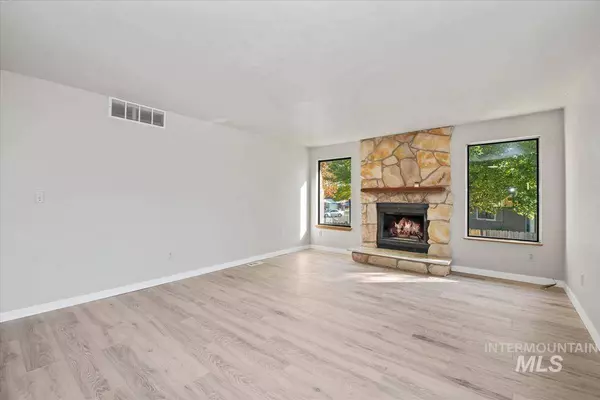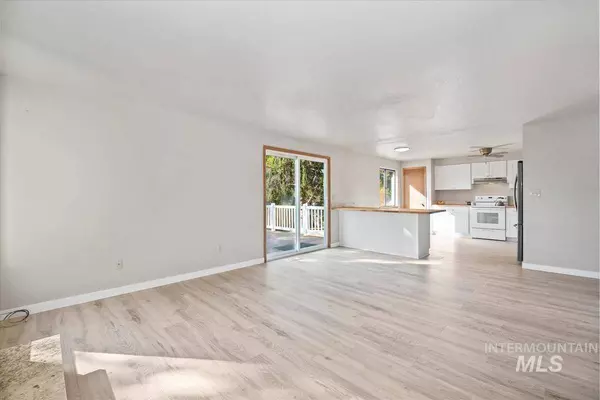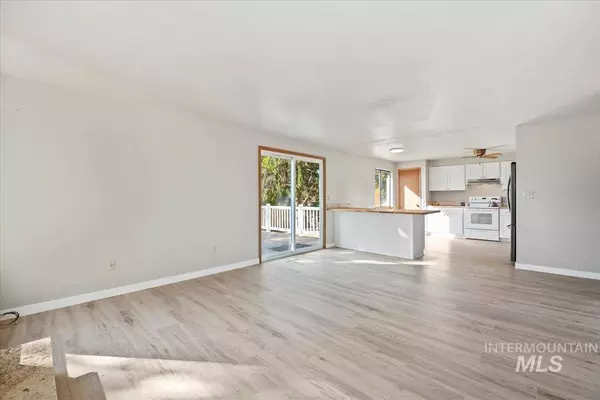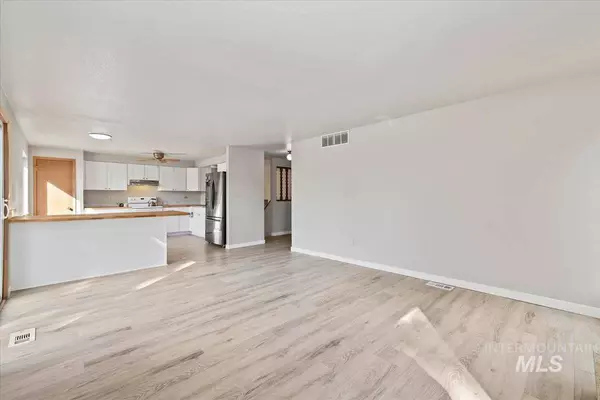
GALLERY
PROPERTY DETAIL
Key Details
Sold Price $385,000
Property Type Single Family Home
Sub Type Single Family Residence
Listing Status Sold
Purchase Type For Sale
Square Footage 2, 064 sqft
Price per Sqft $186
Subdivision New Karcher Est
MLS Listing ID 98966388
Sold Date 12/02/25
Bedrooms 4
HOA Y/N No
Abv Grd Liv Area 1,064
Year Built 1979
Annual Tax Amount $1,590
Tax Year 2024
Lot Size 7,840 Sqft
Acres 0.18
Property Sub-Type Single Family Residence
Source IMLS 2
Location
State ID
County Canyon
Area Nampa Nw (51) - 1270
Direction From Nampa/Caldwell Blvd, W on Orchard, N on Middleton Rd, Right onto Aries. Or Karcher Exit, S on Cassia, W on Flamingo, N on Middleton Rd, E on Aries
Rooms
Family Room Lower
Other Rooms Storage Shed
Primary Bedroom Level Upper
Master Bedroom Upper
Bedroom 2 Upper
Bedroom 3 Lower
Bedroom 4 Lower
Kitchen Upper Upper
Family Room Lower
Building
Lot Description Standard Lot 6000-9999 SF, Irrigation Available, R.V. Parking, Winter Access
Faces From Nampa/Caldwell Blvd, W on Orchard, N on Middleton Rd, Right onto Aries. Or Karcher Exit, S on Cassia, W on Flamingo, N on Middleton Rd, E on Aries
Water City Service
Level or Stories Split Entry
Structure Type Vinyl Siding
New Construction No
Interior
Interior Features Family Room, Breakfast Bar, Pantry, Wood/Butcher Block Counters
Heating Forced Air, Natural Gas
Cooling Central Air
Flooring Engineered Vinyl Plank, Vinyl Sheet
Fireplaces Number 1
Fireplaces Type One, Pellet Stove
Fireplace Yes
Appliance Gas Water Heater, Dishwasher, Disposal, Oven/Range Built-In, Refrigerator, Washer, Dryer
Exterior
Garage Spaces 2.0
Fence Full, Wood
Community Features Single Family
Utilities Available Sewer Connected, Cable Connected, Broadband Internet
Roof Type Composition
Street Surface Paved
Attached Garage true
Total Parking Spaces 2
Schools
Elementary Schools East Canyon
High Schools Ridgevue
School District Vallivue School District #139
Others
Senior Community Yes
Tax ID 12985543 0
Ownership Fee Simple,Fractional Ownership: No
Acceptable Financing Cash, Conventional, FHA, VA Loan
Listing Terms Cash, Conventional, FHA, VA Loan
CONTACT


